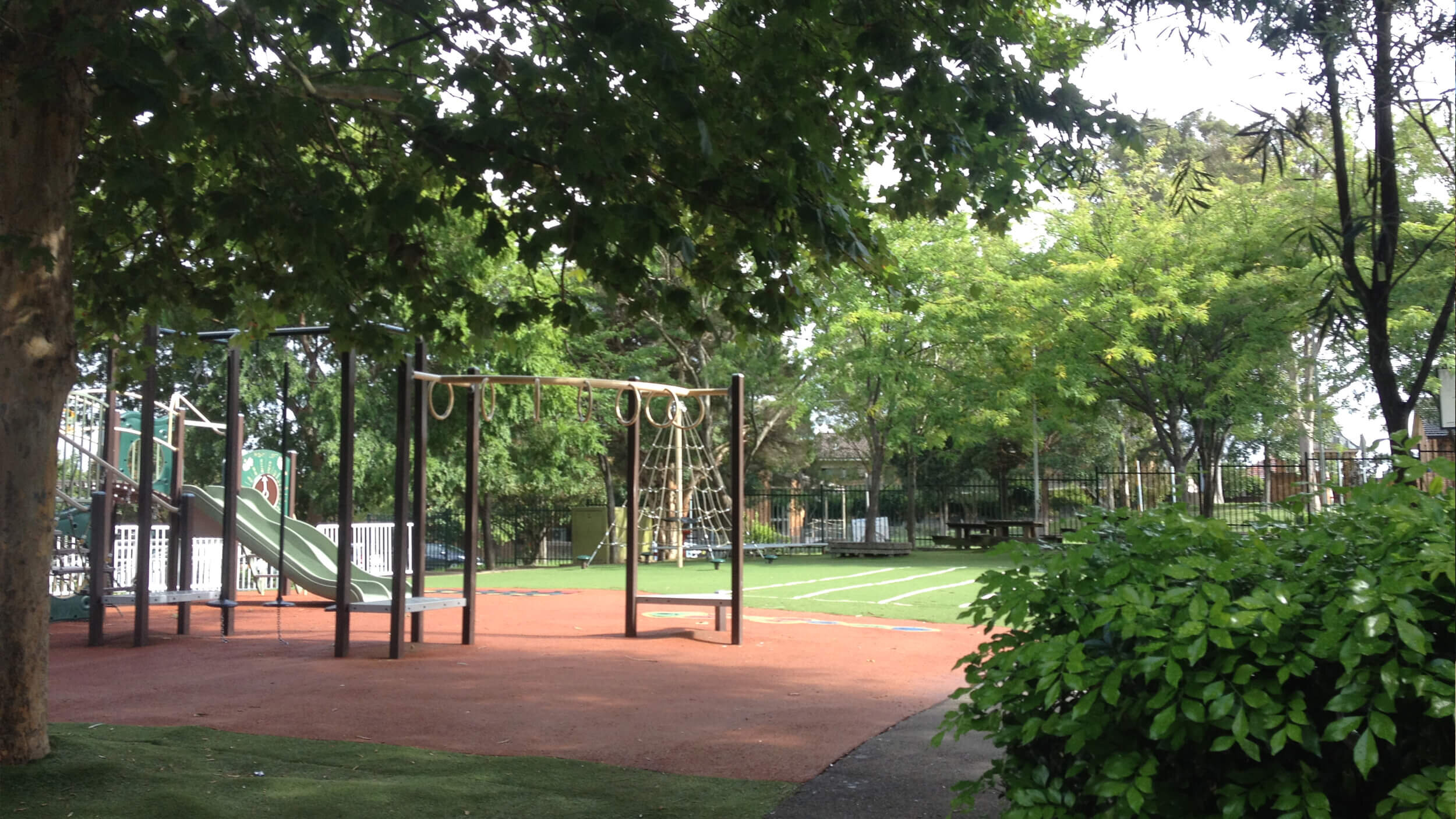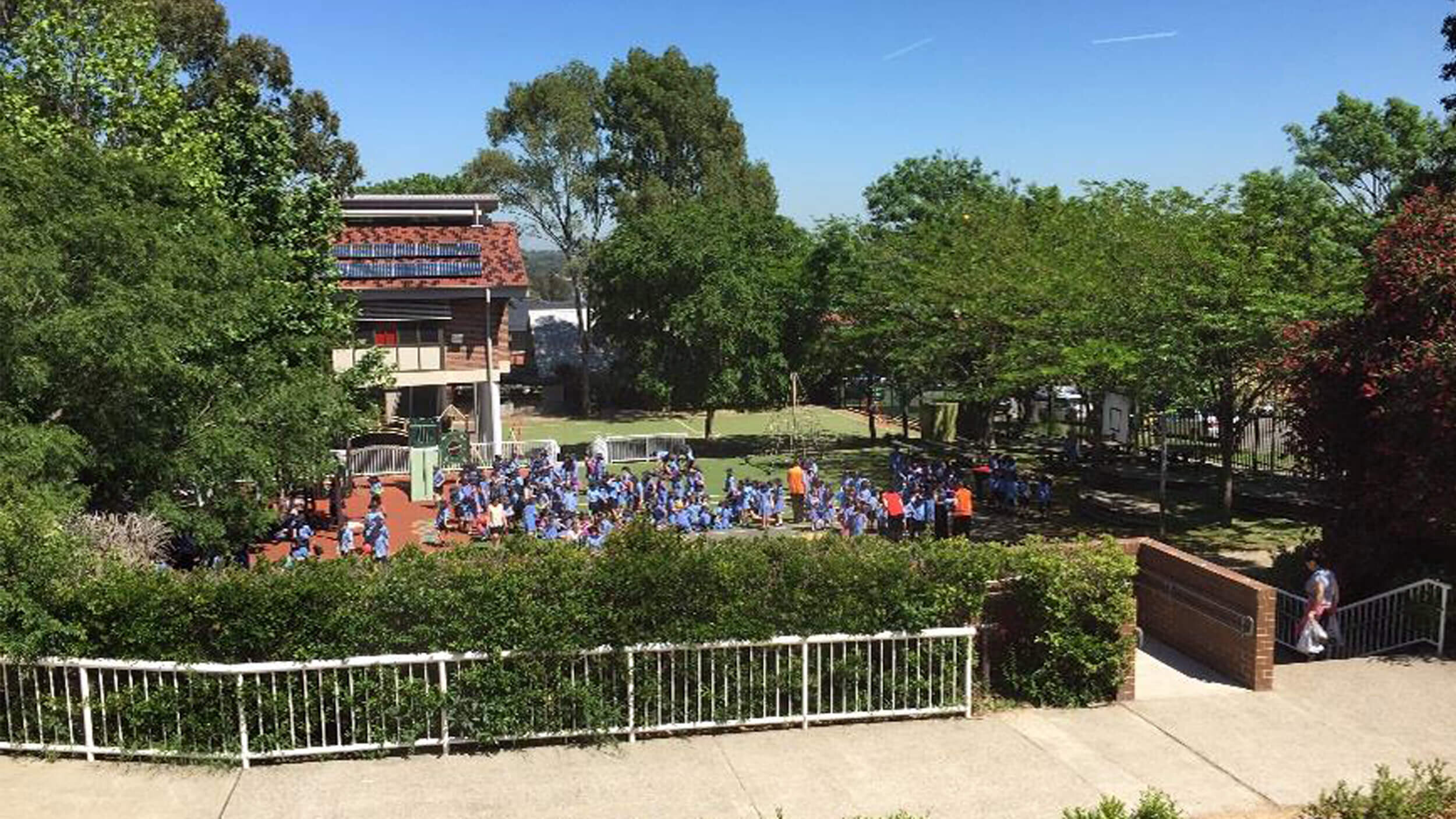




All Hallows Catholic Primary School - Five Dock NSW
Net Zero Design was engaged for a PV Feasibility Study, JV3 modeling and ESD advice, working in collaboration with the team at BVN Sydney. The project includes a retrofit and building extension which creates an educational experience by using the architecture as a teaching tool.
The new building maximizes passive solar design; the classrooms and library/maker space with full building width are designed for ideal cross‐ventilation. It features a 50kW PV system, high performance double glazing, rainwater harvesting and a raingarden for stormwater filtration. Clerestory windows provide additional daylight entry and the adjoining verandas are used as outdoor learning spaces.
Early design energy modeling and the PV feasibility study resulted in demonstrated reduced CAPEX and OPEX through improved building physics, reduced mixed mode HVAC system size and avoidance of upgrade of the power supply (substation). 50% of stormwater detention volume was offset through the rainwater harvesting.
The ESD concept builds on the school’s existing sustainability initiatives, including a small PV system, rainwater harvesting, waste reduction and a 'Garden Club'/community garden on the church grounds. Further recommendations included an Energy Audit of the existing building, Energy Management Plan and Real Time Monitoring of energy- and water usage, integrated with the curriculum.





