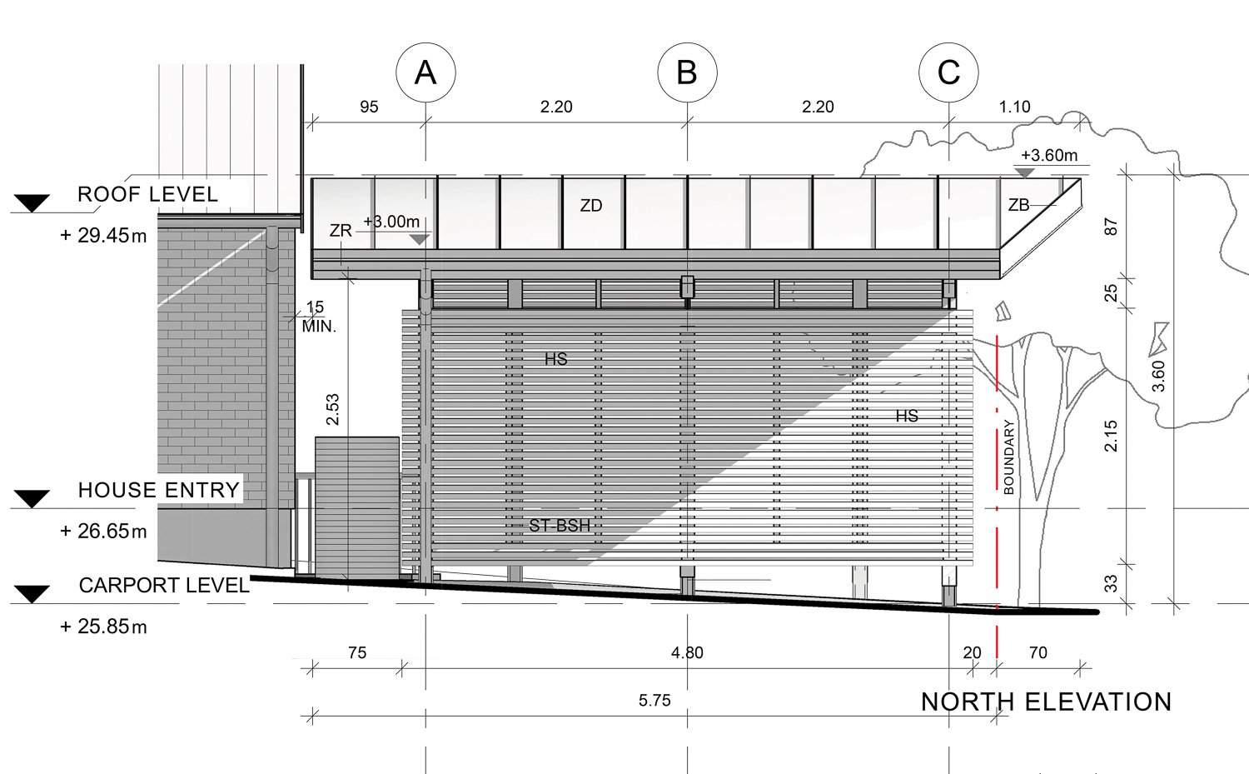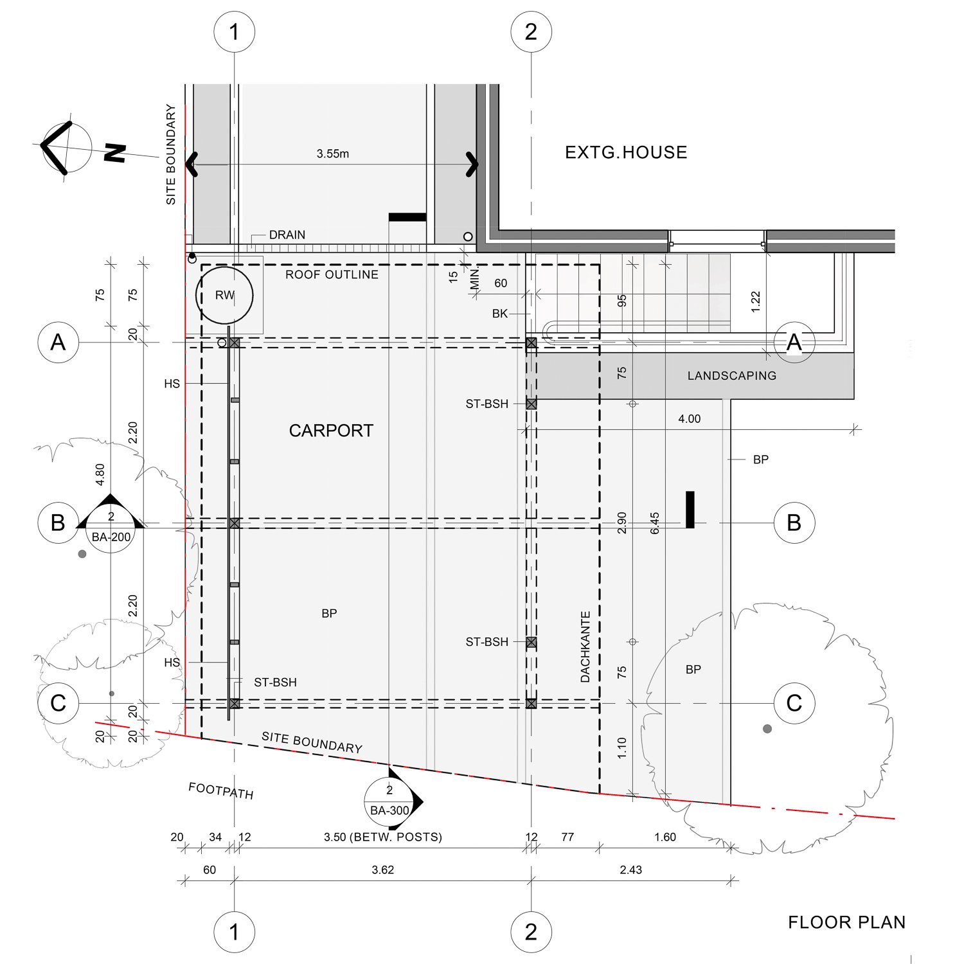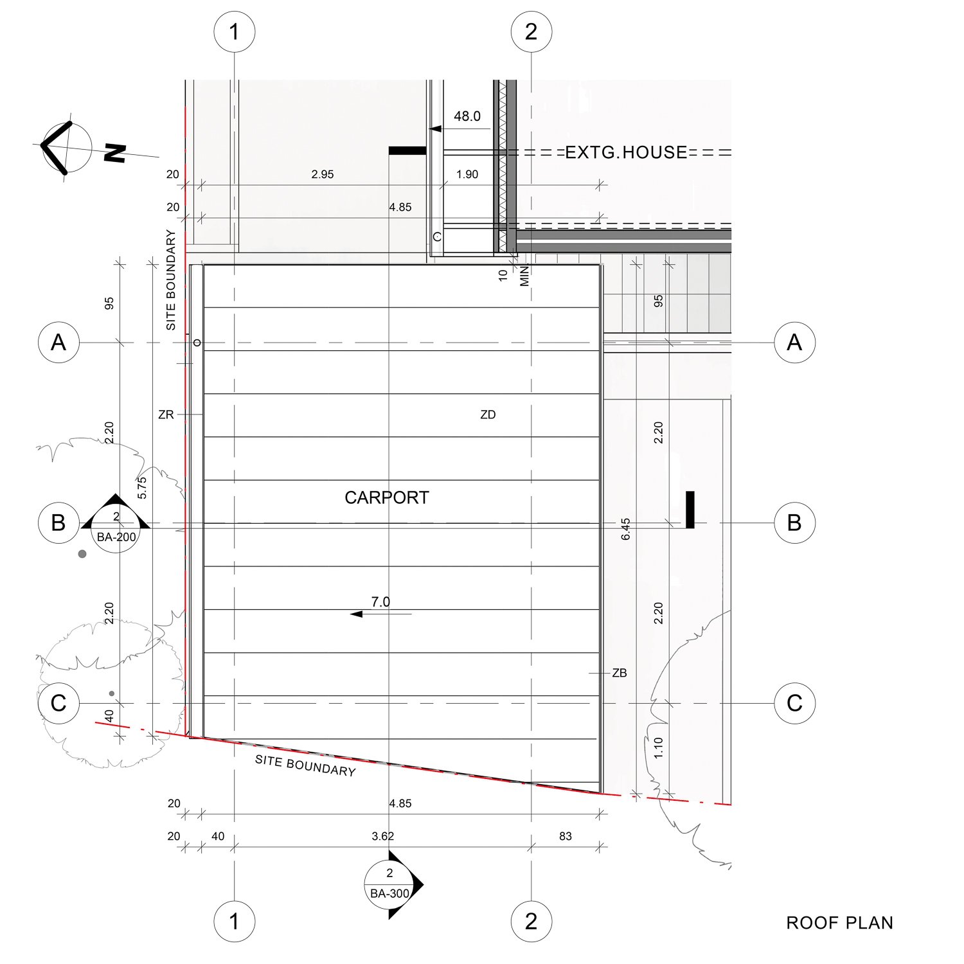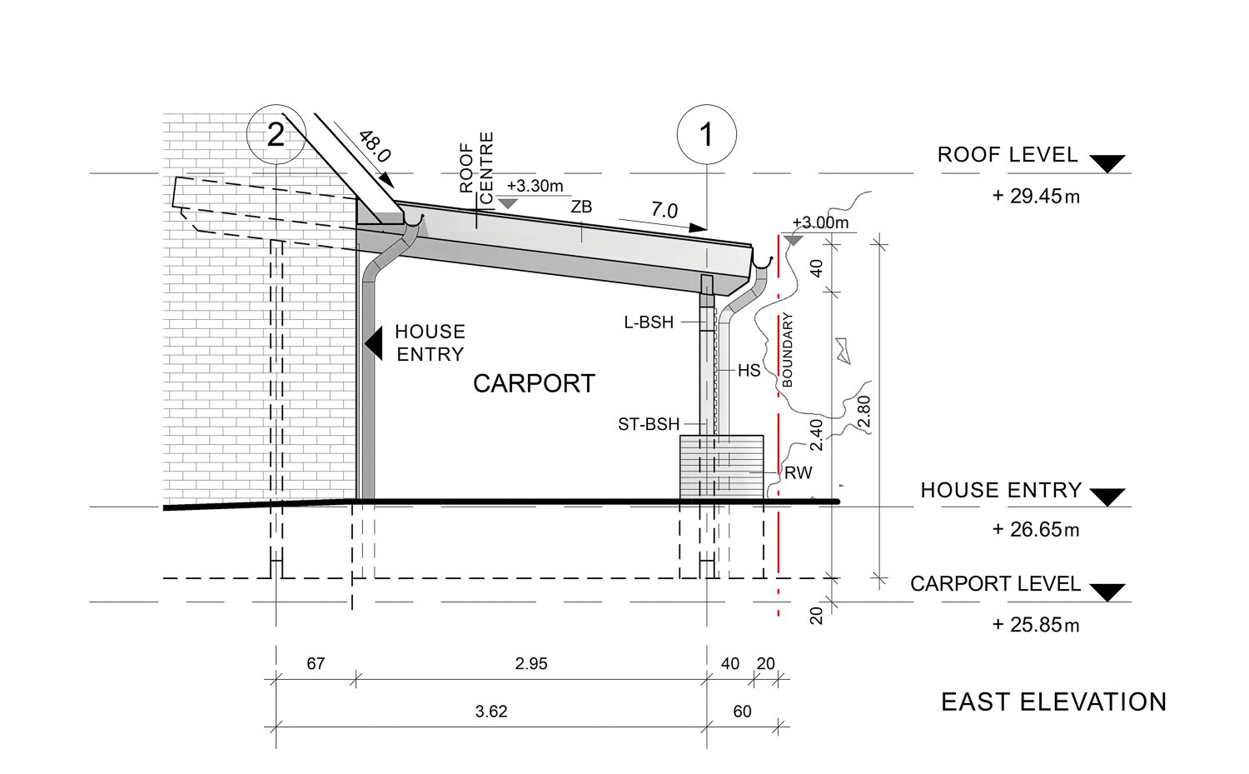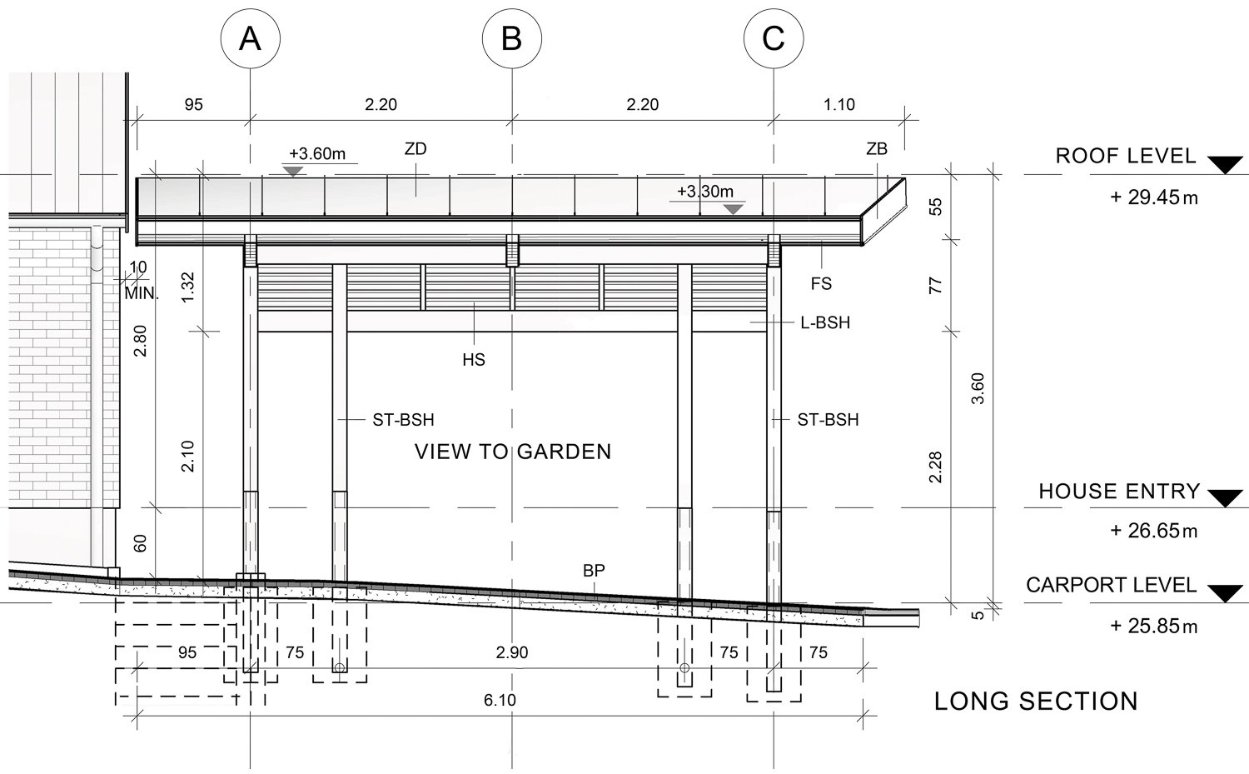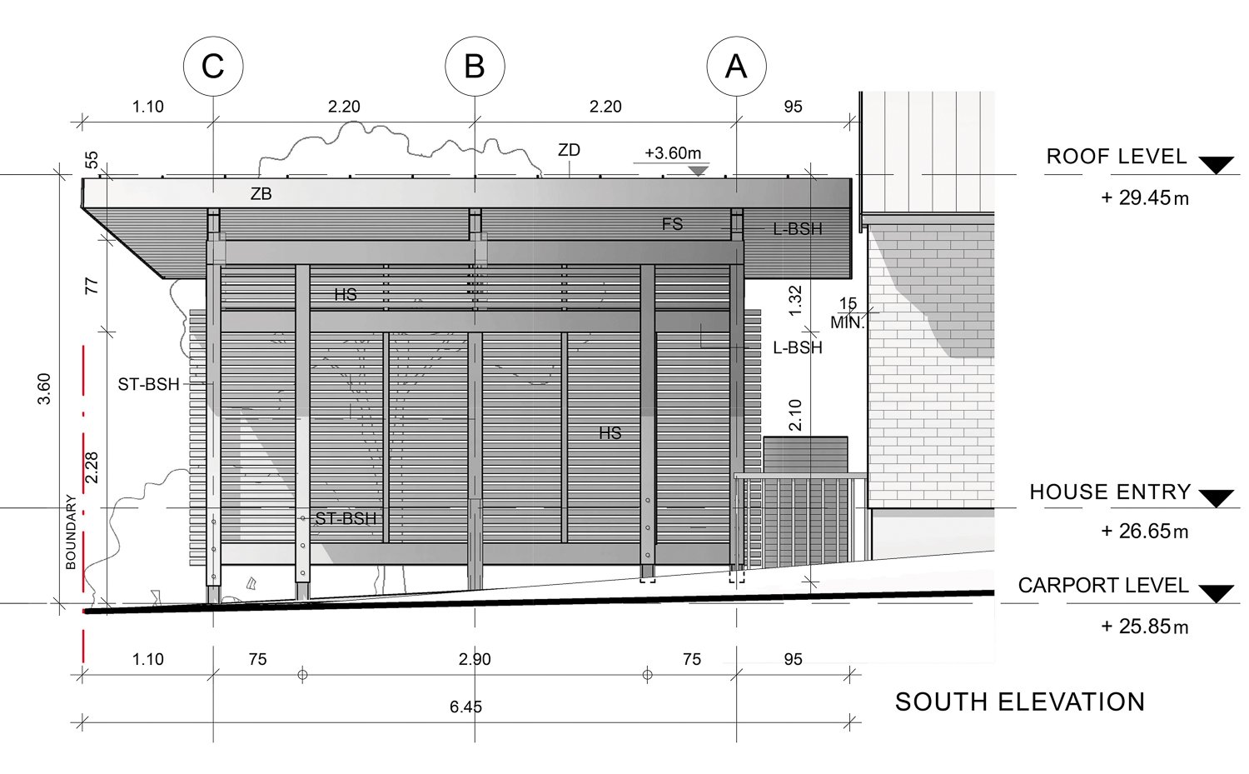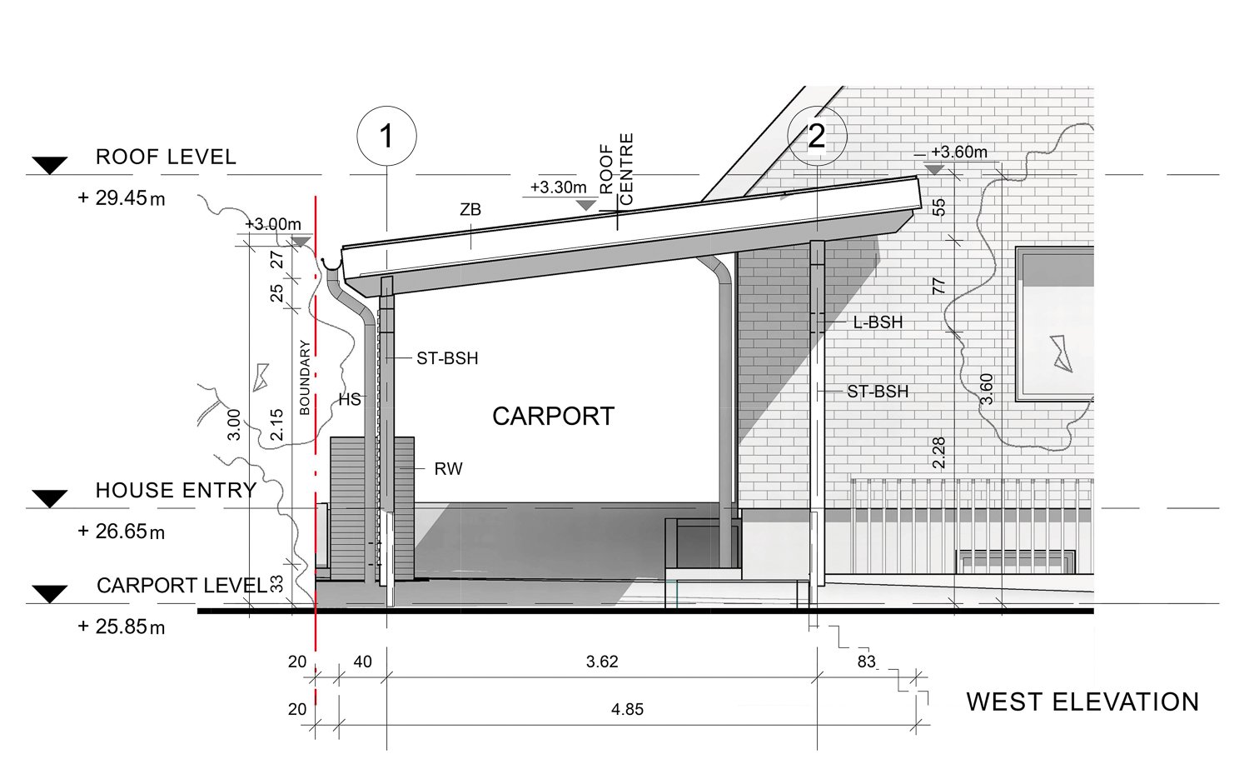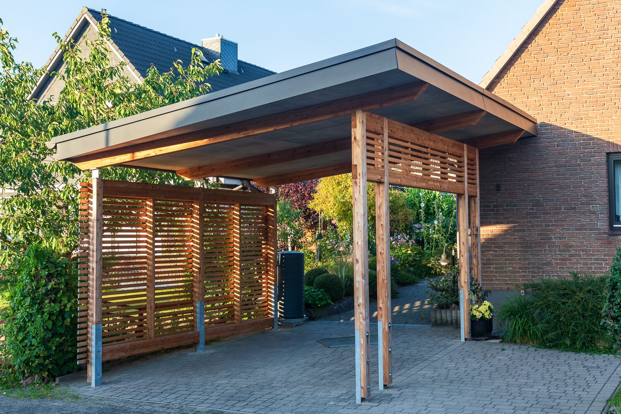
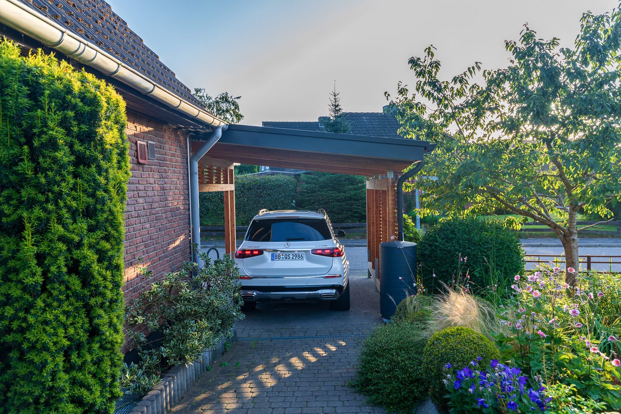
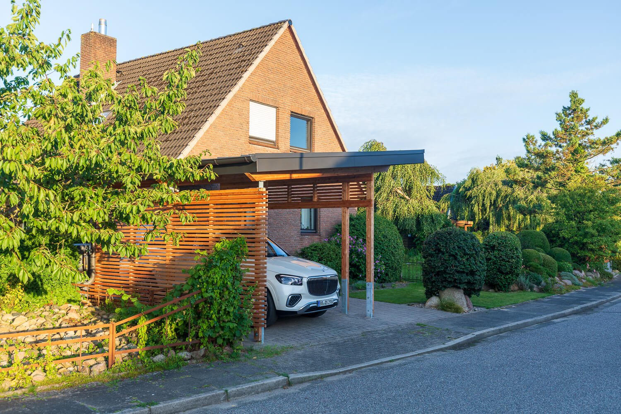
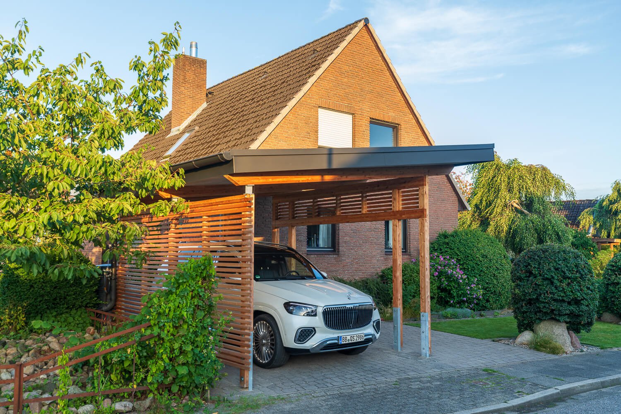
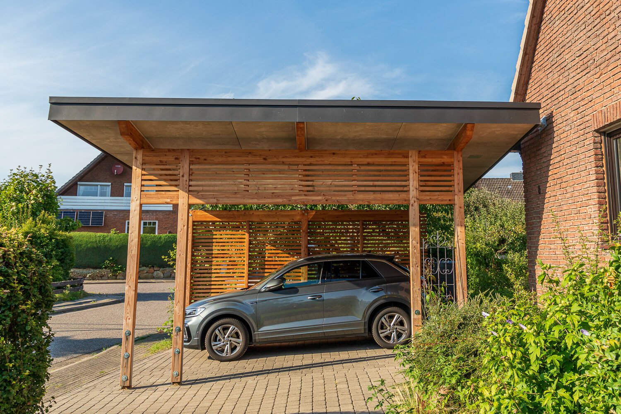
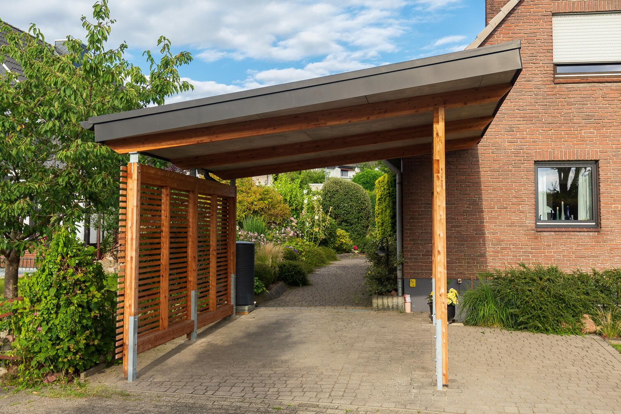
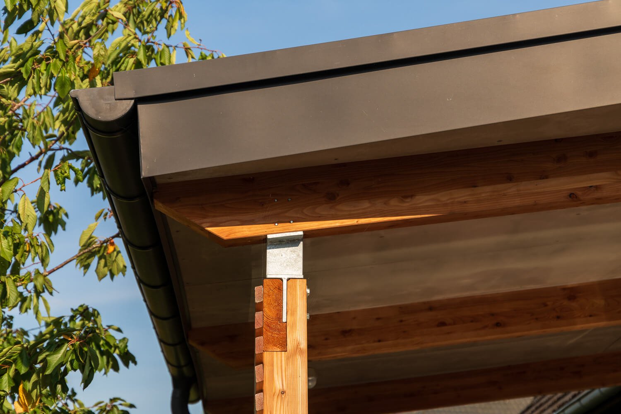
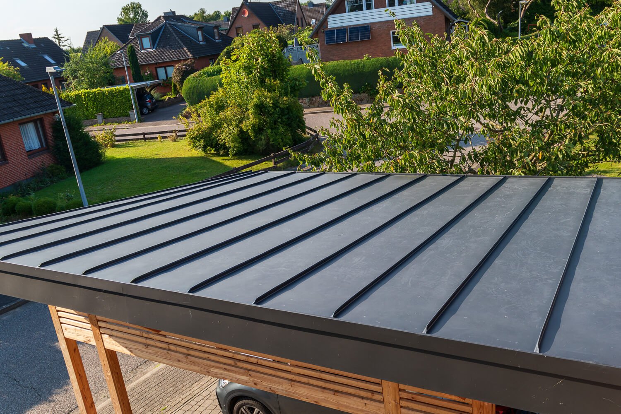
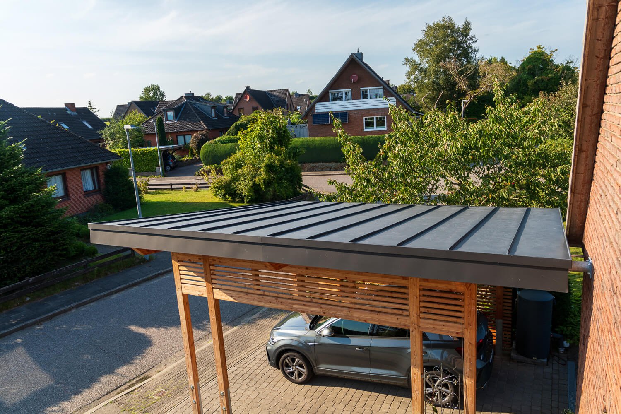
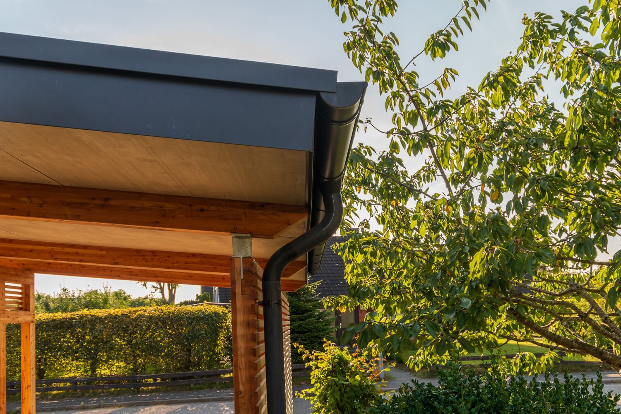
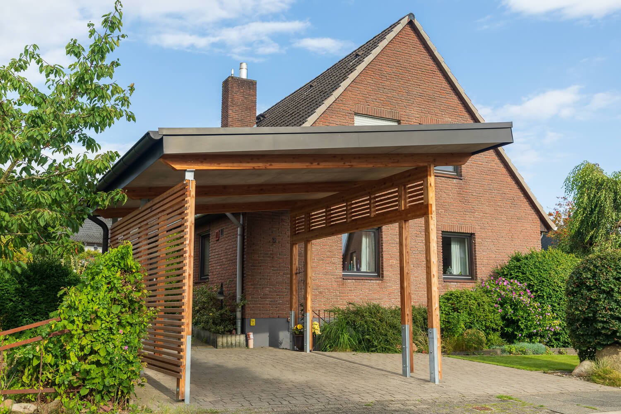
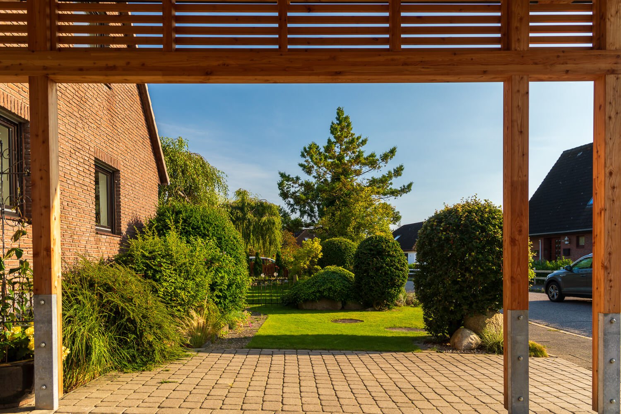
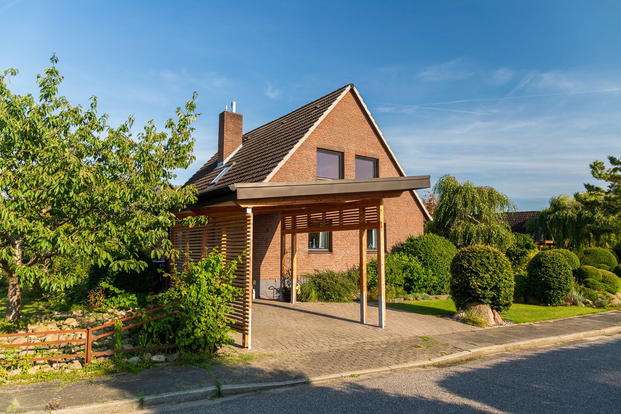
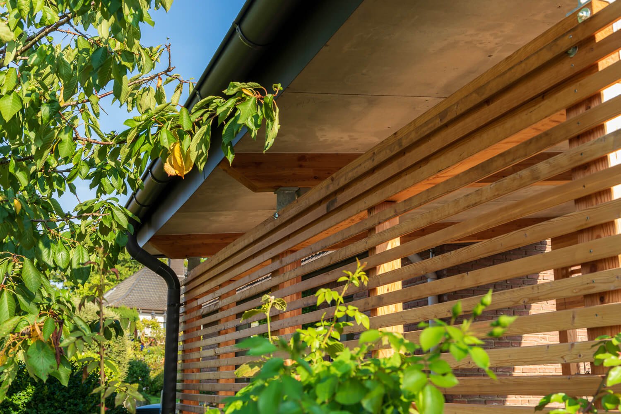
Status: Construction completed Feb 2024
Development Approval Dec. 2023
Photos: Pohlmann Photographie
Carport & Entry Portal - Molfsee, Germany
The project is a small addition, a custom designed carport which also serves as an entry portal to the house. A rhombus profile timber screen functions as weather protection, two double posts and a sunshade form a doorway to the garden. The roof is inline with the eaves of the house, which required a DA, and cantilevers in three directions with exposed glulam rafters for a lighter appearance.
High-quality, maintenance free materials and finishes were chosen, including a standing seam VM zinc roof and untreated European larch for the structure and timber batten screens, which will naturally weather in a silver tone. Recessed LED strip lighting is mounted along the exposed rafters for a subtle illumination of the timber structure. The rainwater is collected for landscape irrigation.
