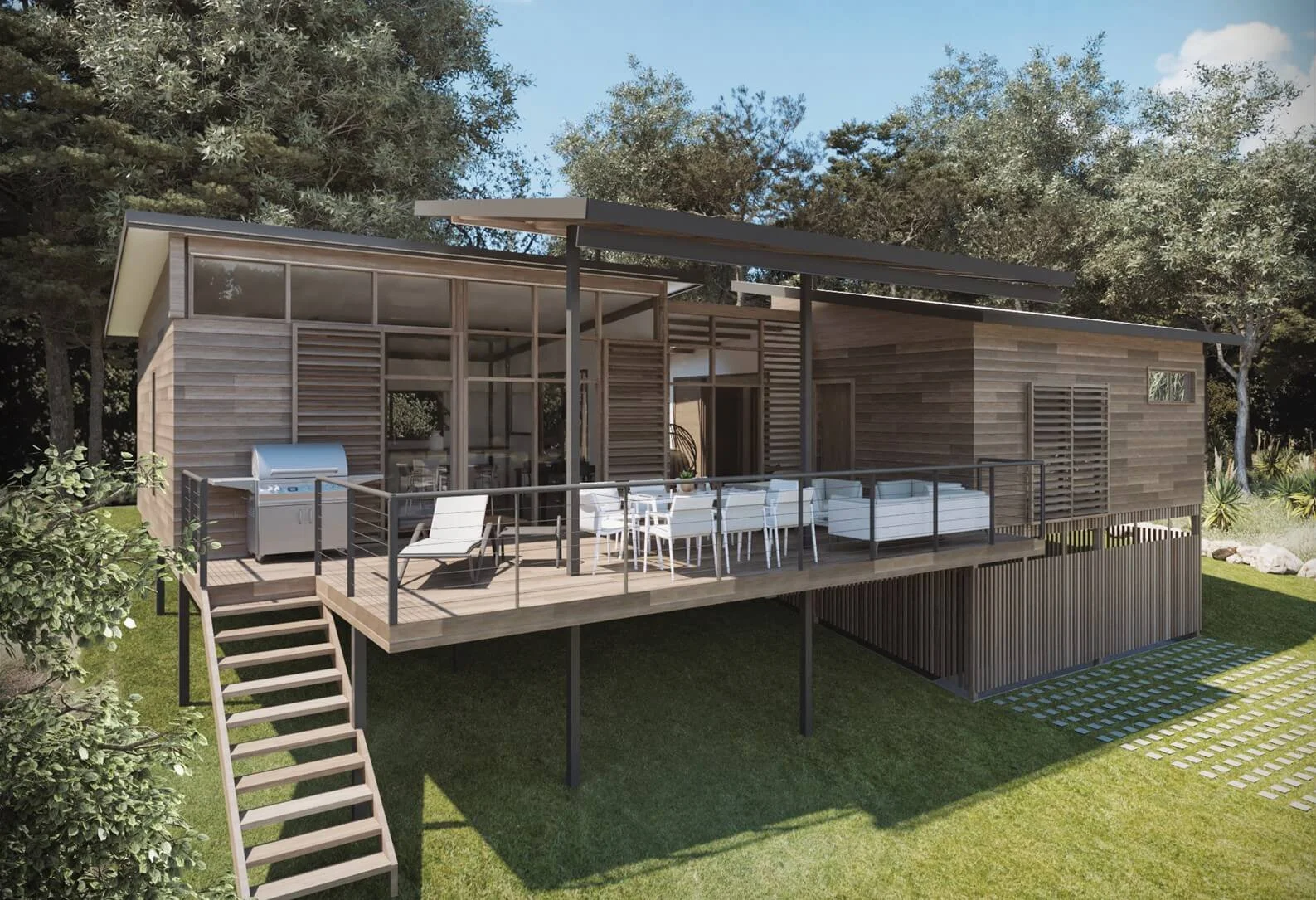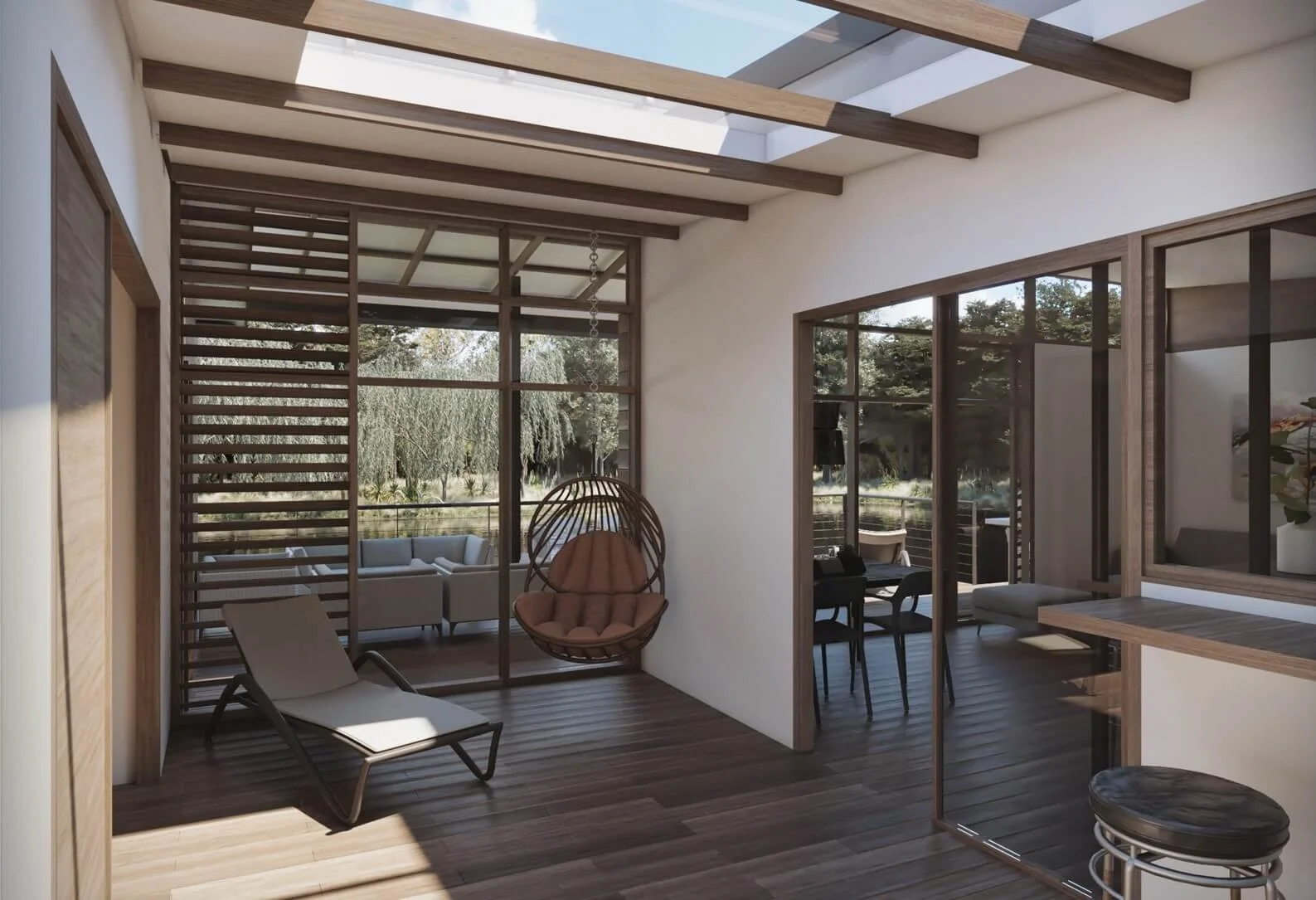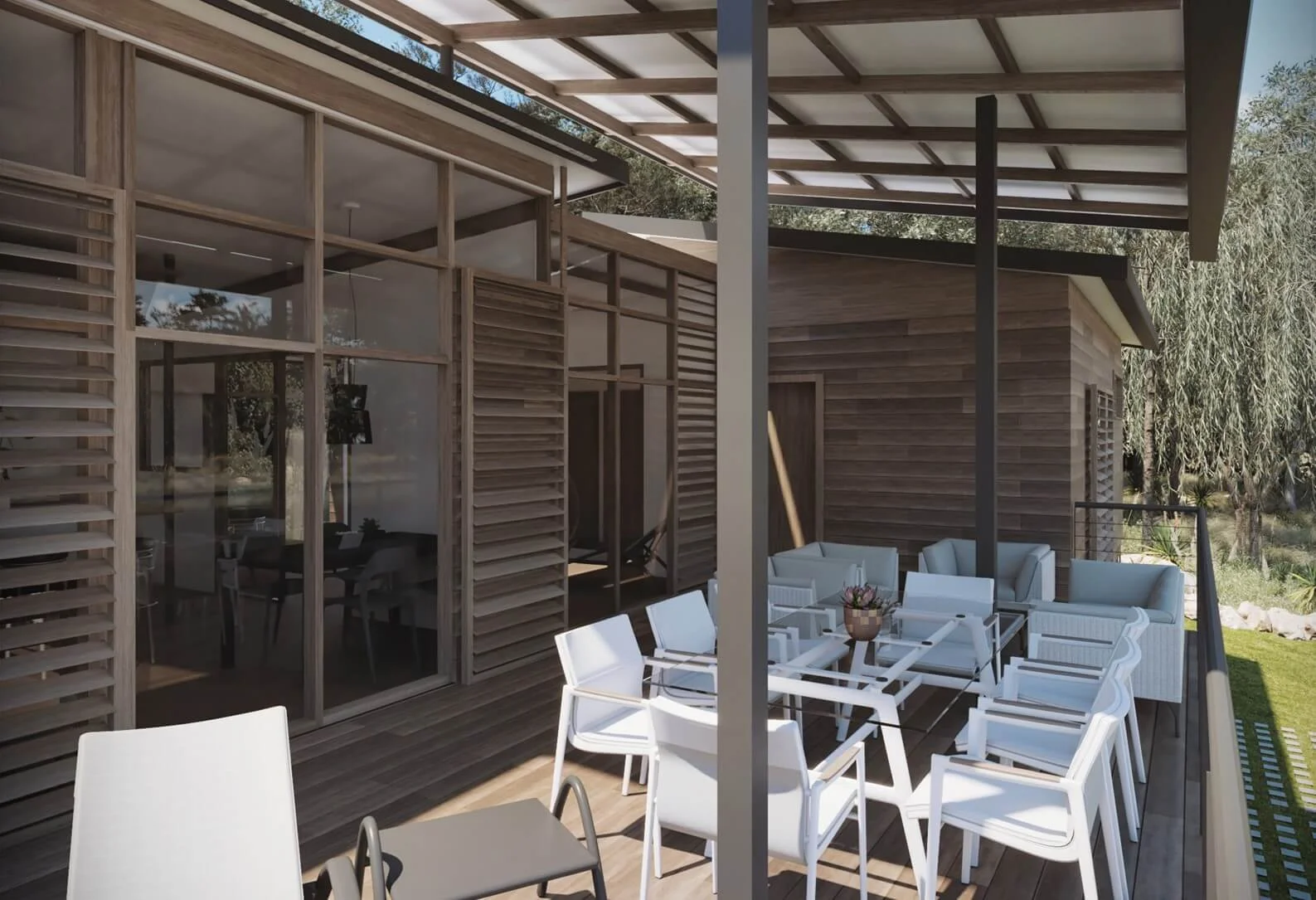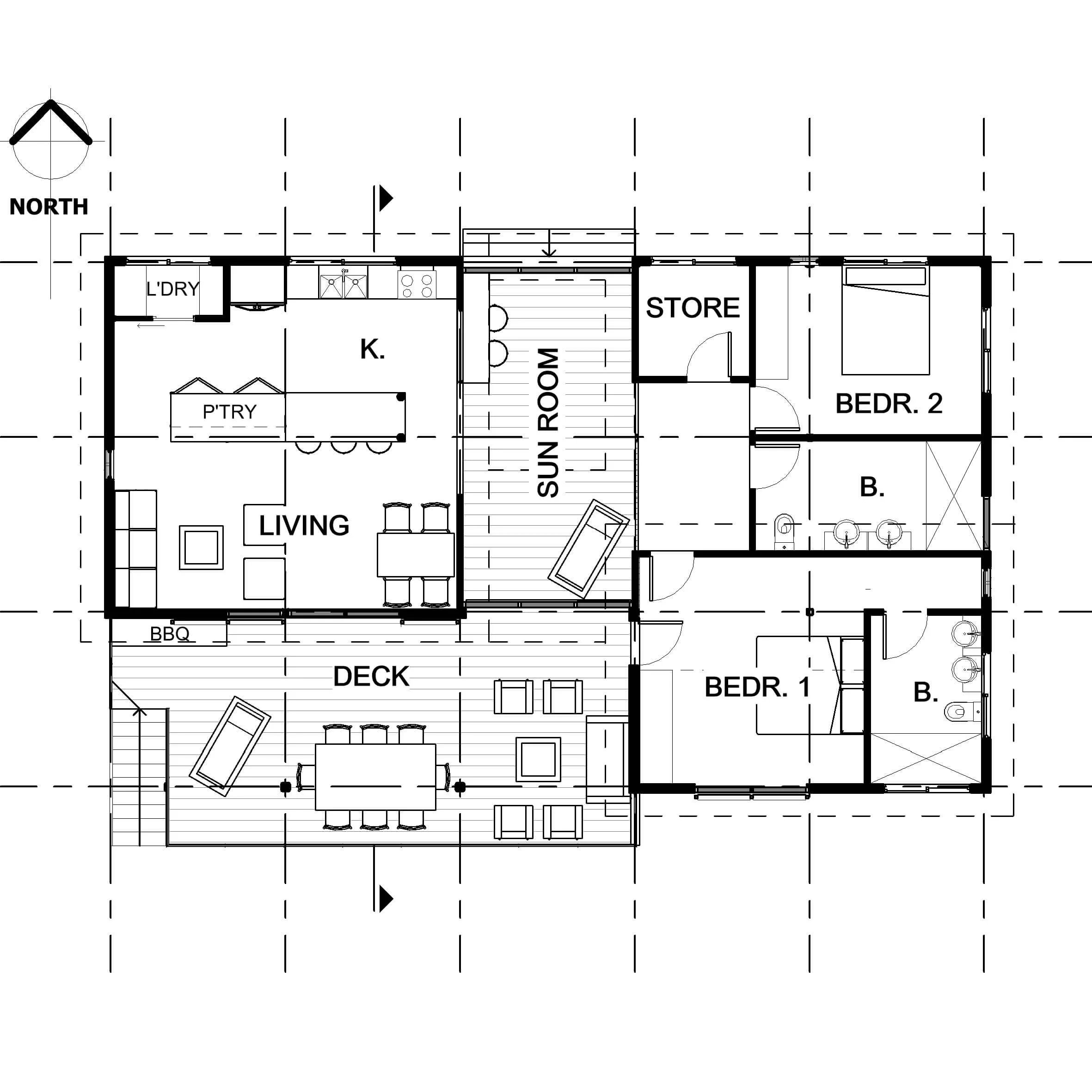




CROSS-SECTION
FLOOR PLAN
Modular House - 2 Bedroom Residence
Expandable family home, initially designed for a sloping hill with views to the South, with a sun room and north facing clerestory windows The facade is adaptable for different solar aspects.
Custom design options:
- Second bedroom upstairs
- Double storey, e.g. with self-contained unit
- Master bedroom with mezzanine
Type: Studio + Loft (optional)
Area: Studio 25m2, Deck 25m2, Loft 10m2
Wall height: 3.0m / 3.6m with loft
Design / climate control
Sun room for passive solar heating, directing warm air to adjoining modules or cooling breezes; a multi-functional space that can be used for entertaining, as lounge- or breakfast bar / dining area
Shaded verandah, extending breezeway & living room
Clerestory windows to master bedroom for additional daylight & cross ventilation (stack effect)
Optional: enclosed ground level, 3rd bedroom, mezzanine


