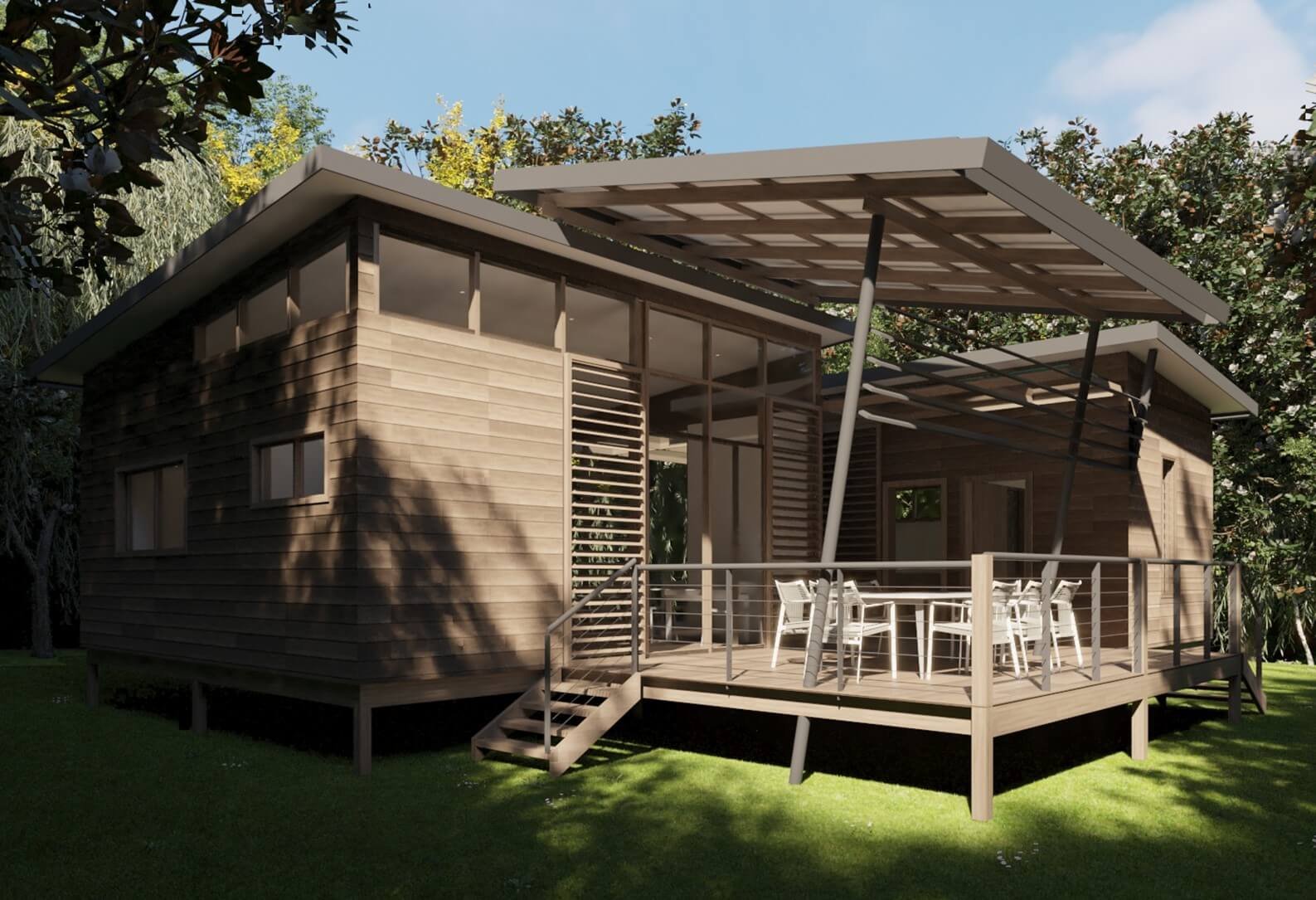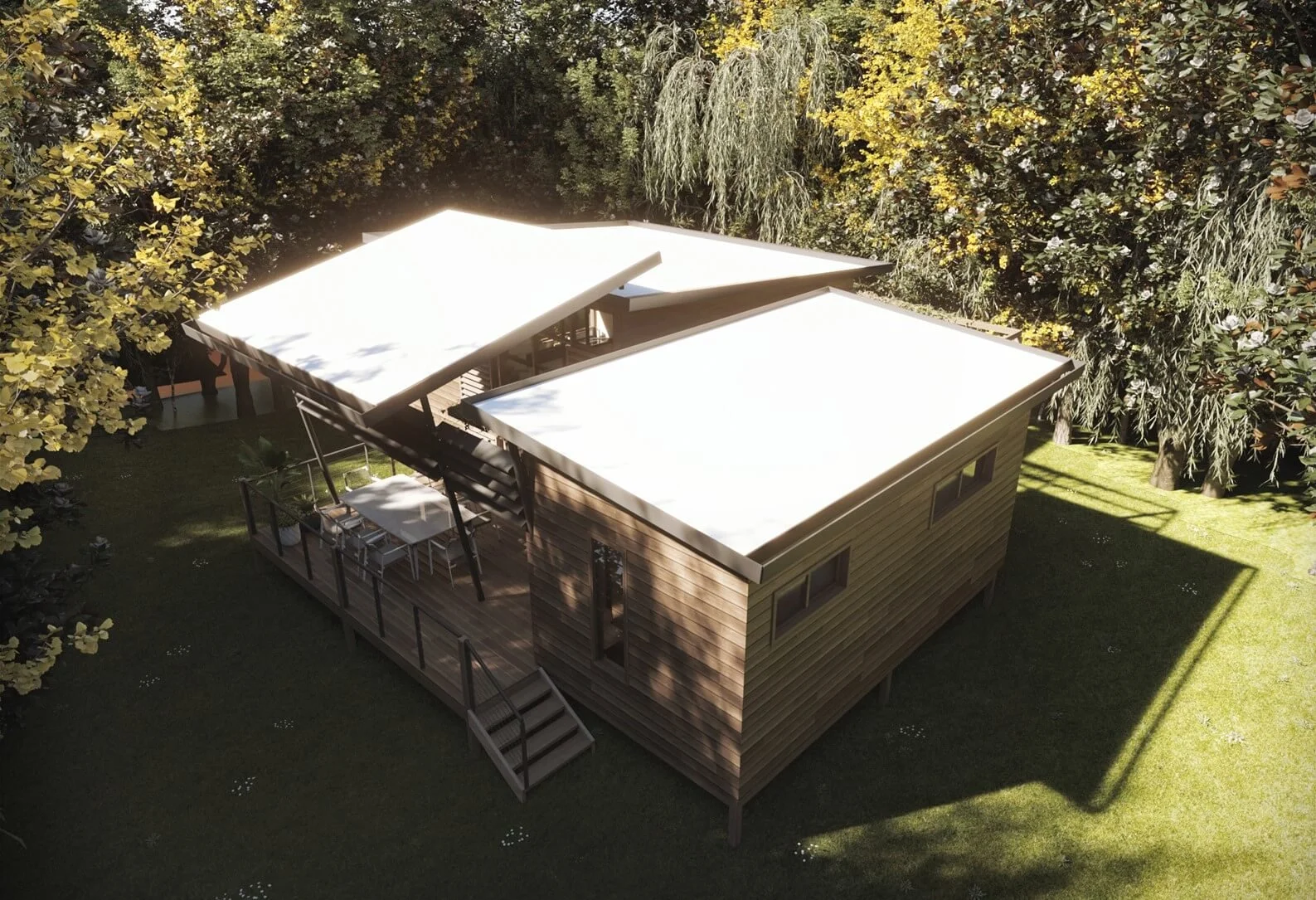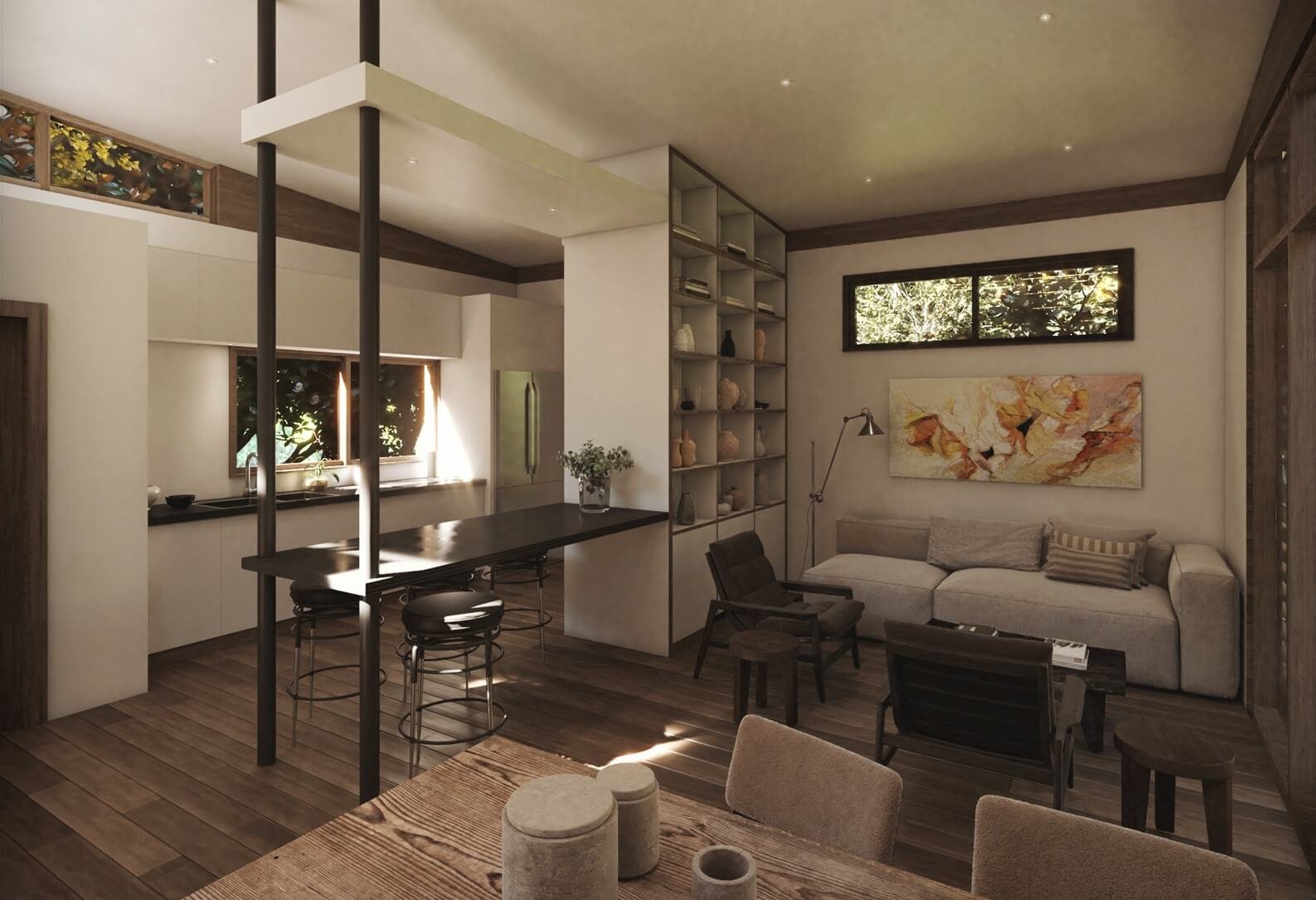







CROSS-SECTION
FLOOR PLAN
Modular House - Secondary Dwelling
Two modules (40 & 20m2) connected with generous outdoor areas: breezeway, large front verandah and smaller rear deck. Suitable for family accommodation and/or to generate rental income.
Type: 1 bedroom, 1 bathroom, open plan living
Area: 60m2 + 35m2 decks / breezeway
Wall height: 3.0 - 3.6m max.
Custom design options:
- Second bedroom where planning allows (e.g. Brisbane area).
- Breezeway open with pergola and vines,, roofed or enclosed
Design / climate control
Open plan living connected to shaded verandah & rear deck
Separate living & bedroom modules, cross-vented
Connecting breezeway: pergola with vines, alt. roofed or enclosed
Raised structure for improved airflow, fully insulated to keep the building cool in summer and warm in winter
Frameless photovoltaic system to (ideally) north facing deck roof
Initial design with trombe wall to control heat load on exposed western facade (Ocean Shores)
Optional: second bedroom / ensuite


