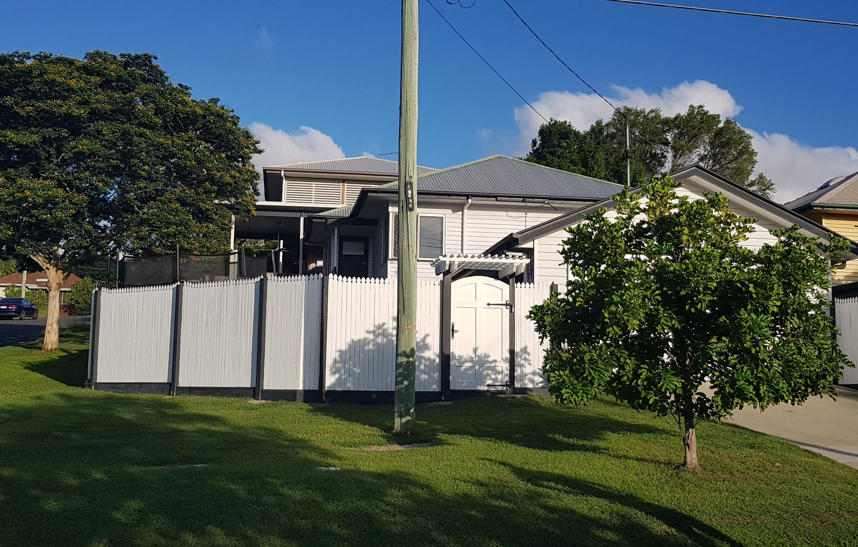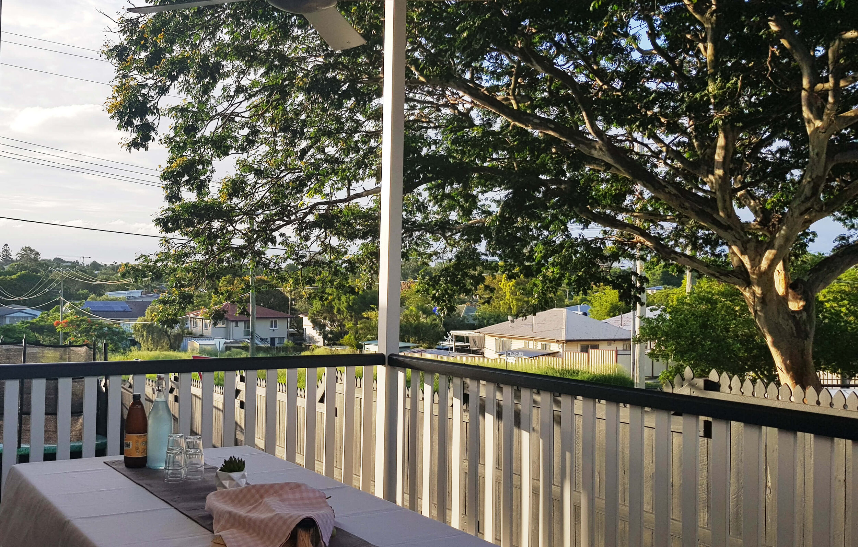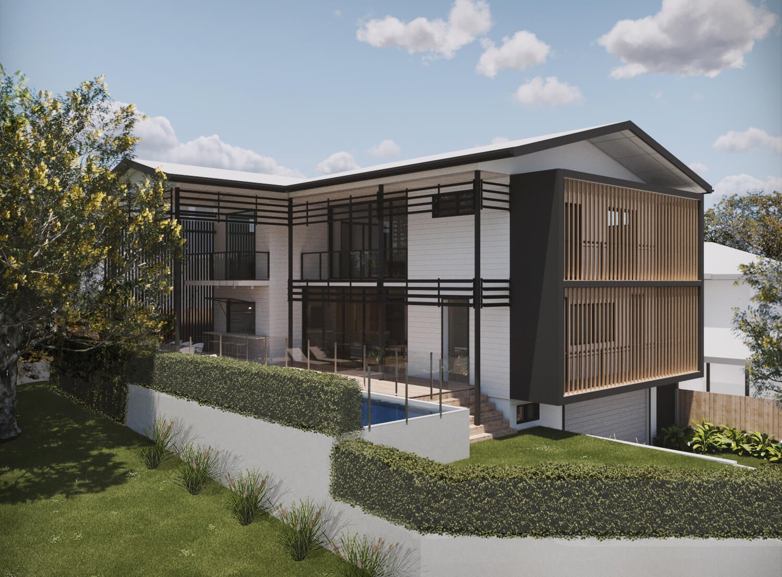
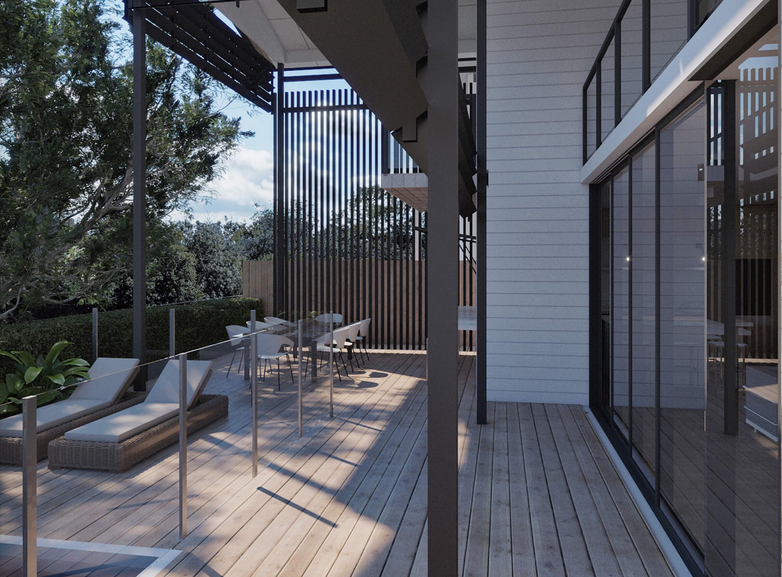
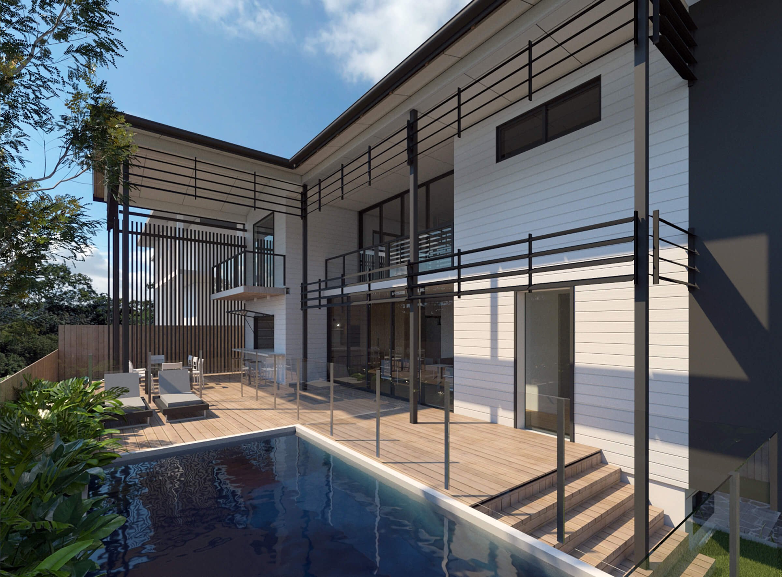
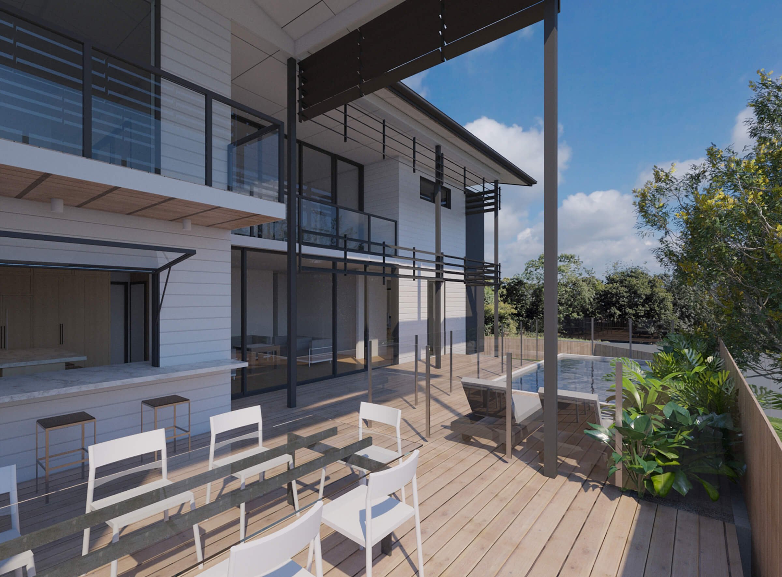
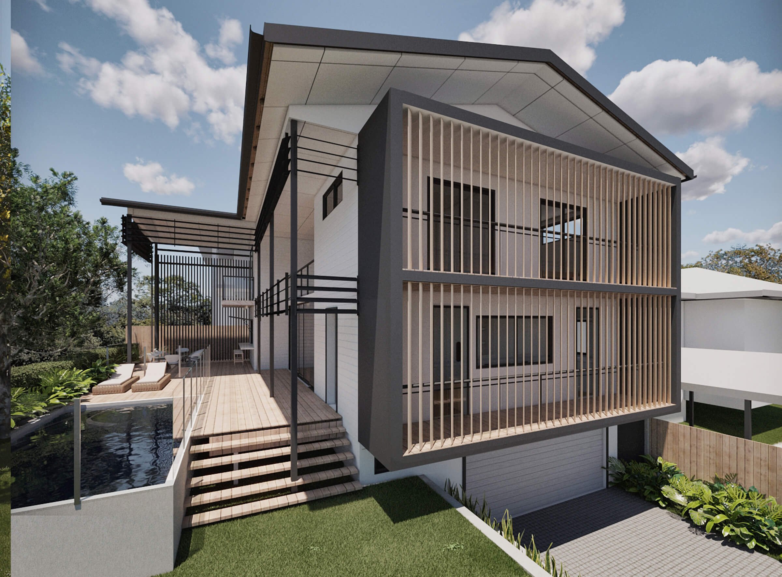
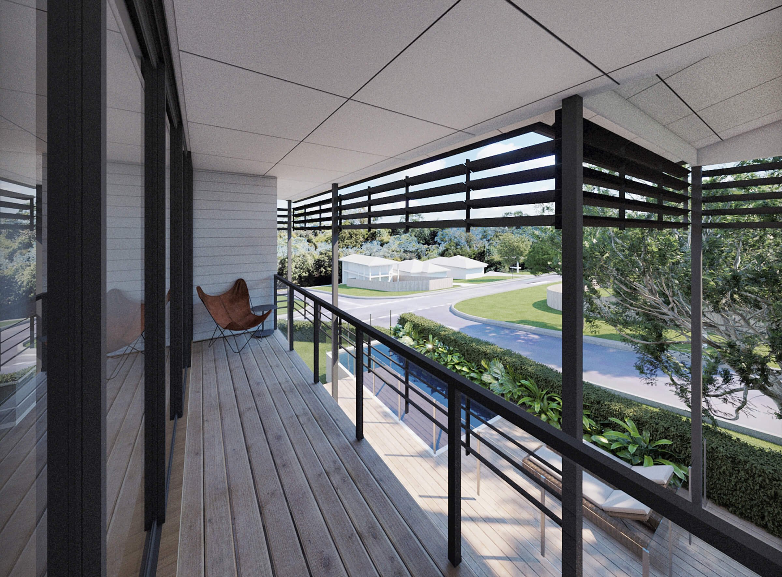
Ground Floor Plan
Area: 240m2, Outdoor: 65m2
Status: Development Application Dec 2022
Wavell Heights Residence - Brisbane QLD
This small lot of 350m2 with an existing 1950s Cottage is well positioned as an elevated corner block in an inner-city suburb of Brisbane. A contemporary new home in similar layout and character was planned using the sloping land more efficiently, with improved outdoor connectivity, an additional storey and a pool, as well as more subtle parking solution than the current carport at the front.
The design combines traditional with modern and timeless elements. Central, open plan living is connected to shaded outdoor areas, maximising northern aspect and cross-ventilation for a comfortable climate. The front balconies are framed with rotatable fins for privacy and to control the western sun and airflow.
To maximise landscaping on the small lot, the clients decided for a partial basement with garage. Raising this slightly over 1m above ground was not supported by Council, and excavating deeper was found not to be viable due to weathered rock in this depth. Since construction price increases in 2022 the project has been on hold. It is documented and a detailed cost estimate was provided by a builder.
