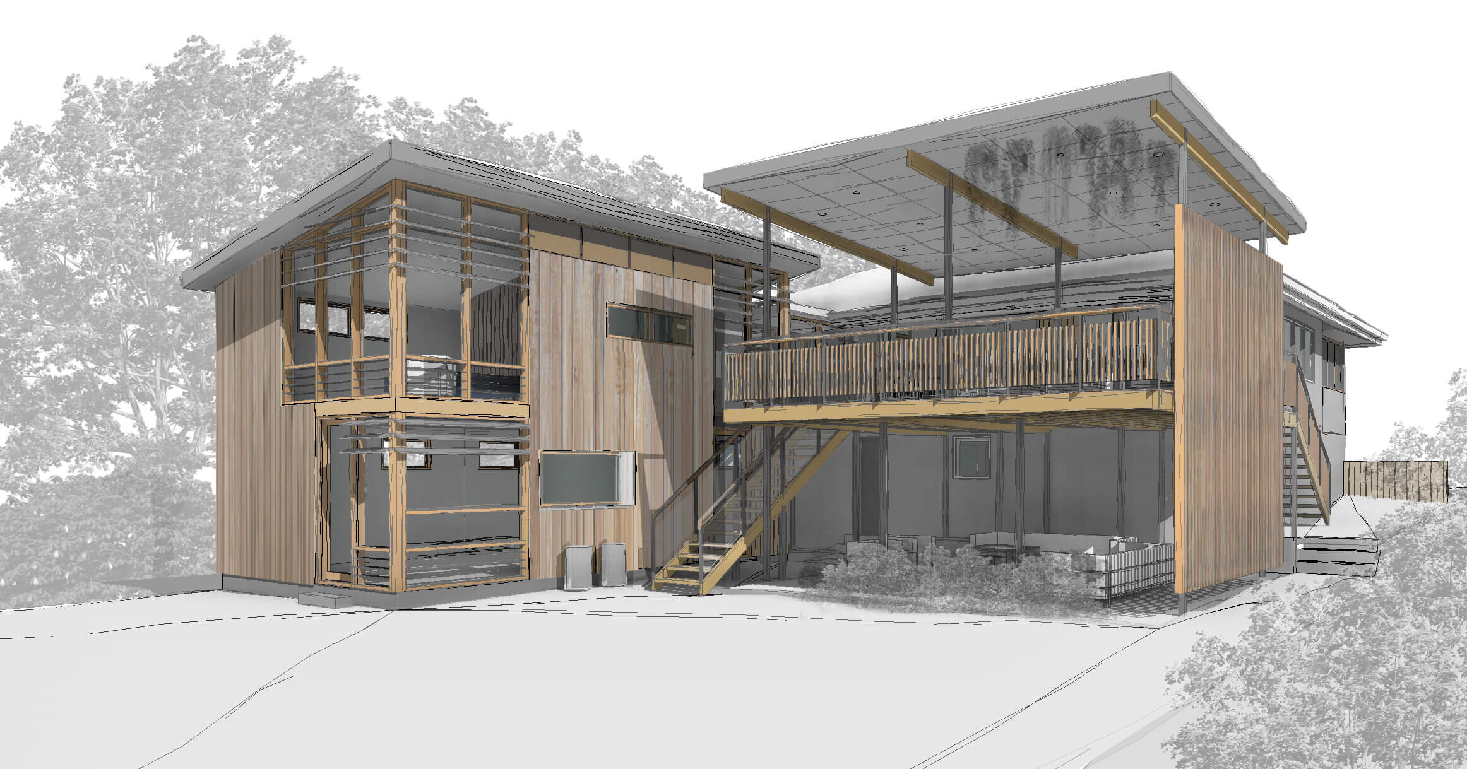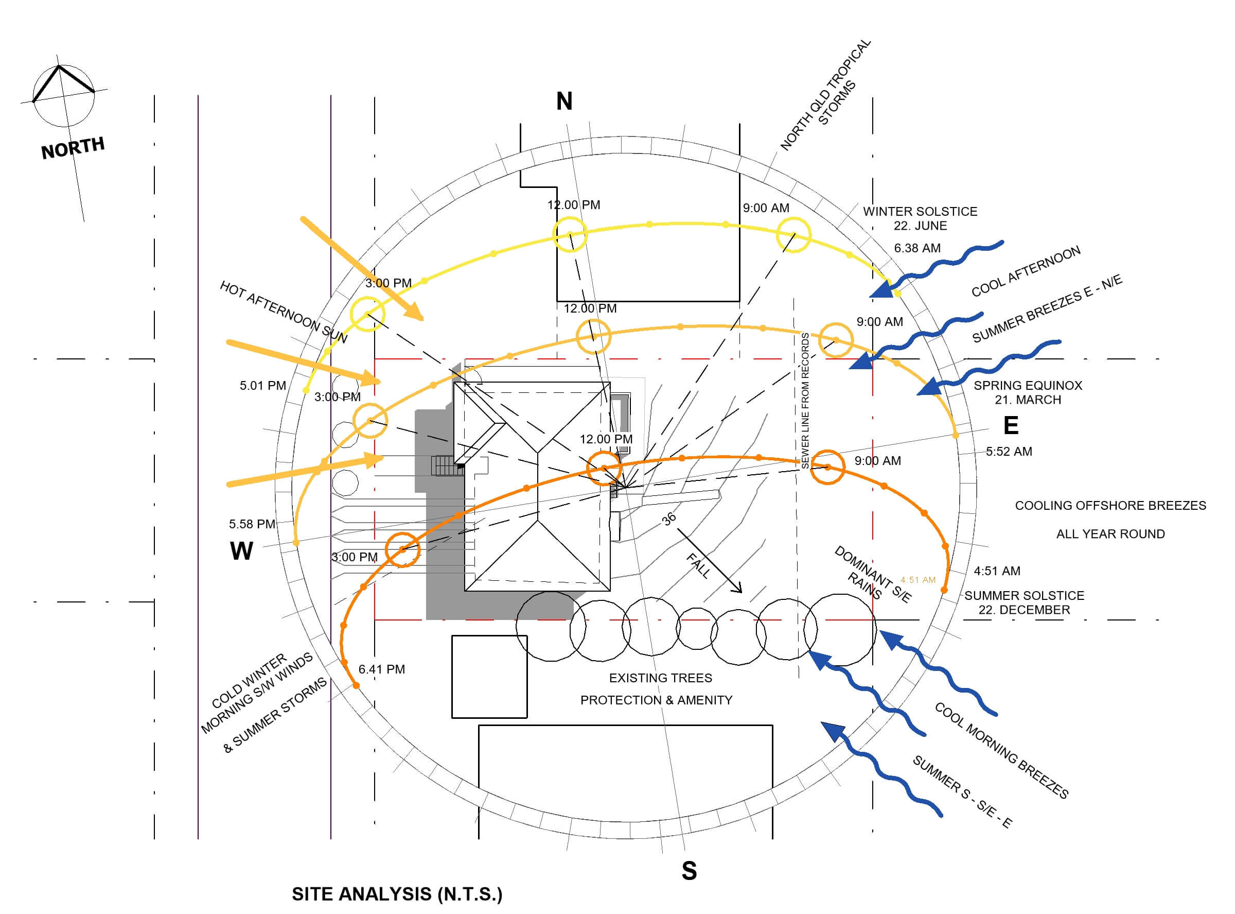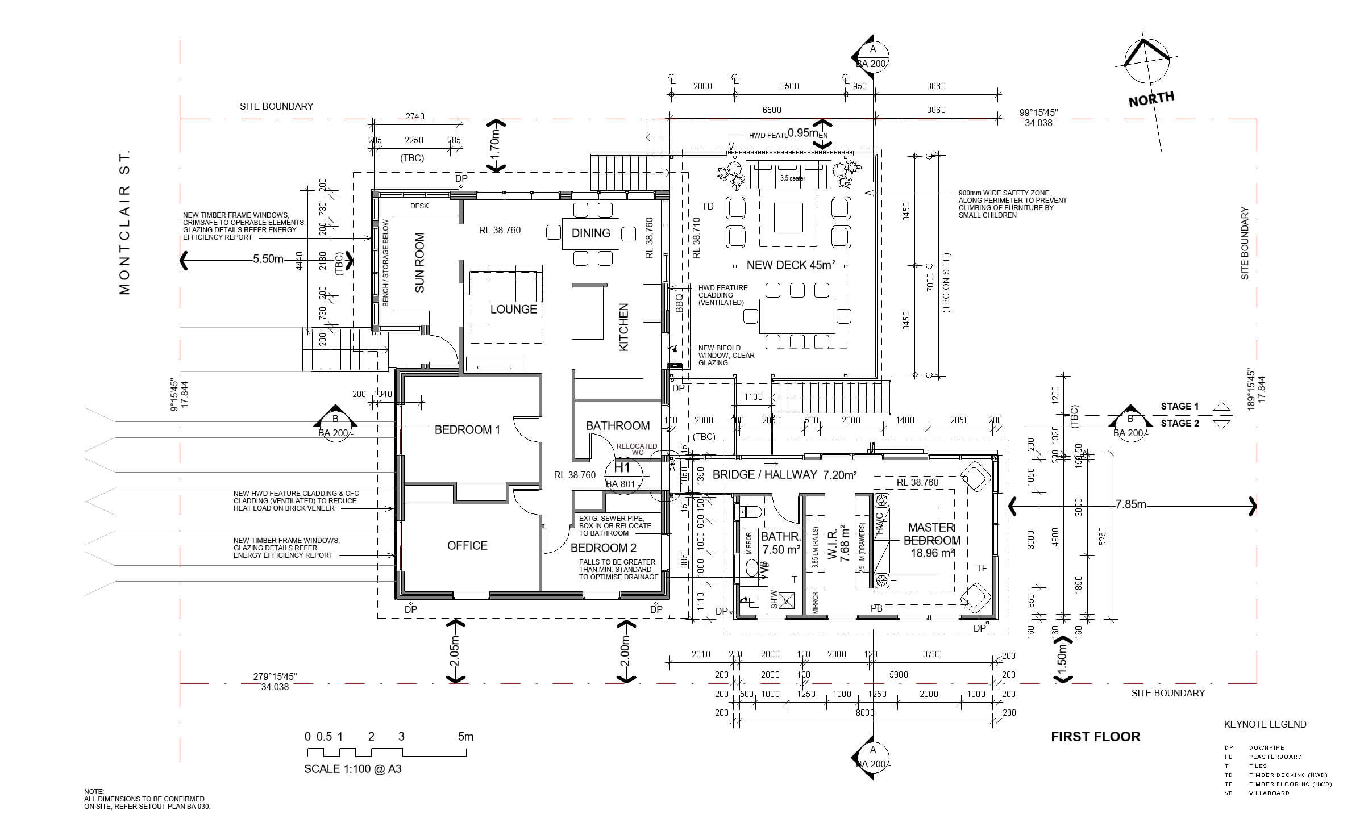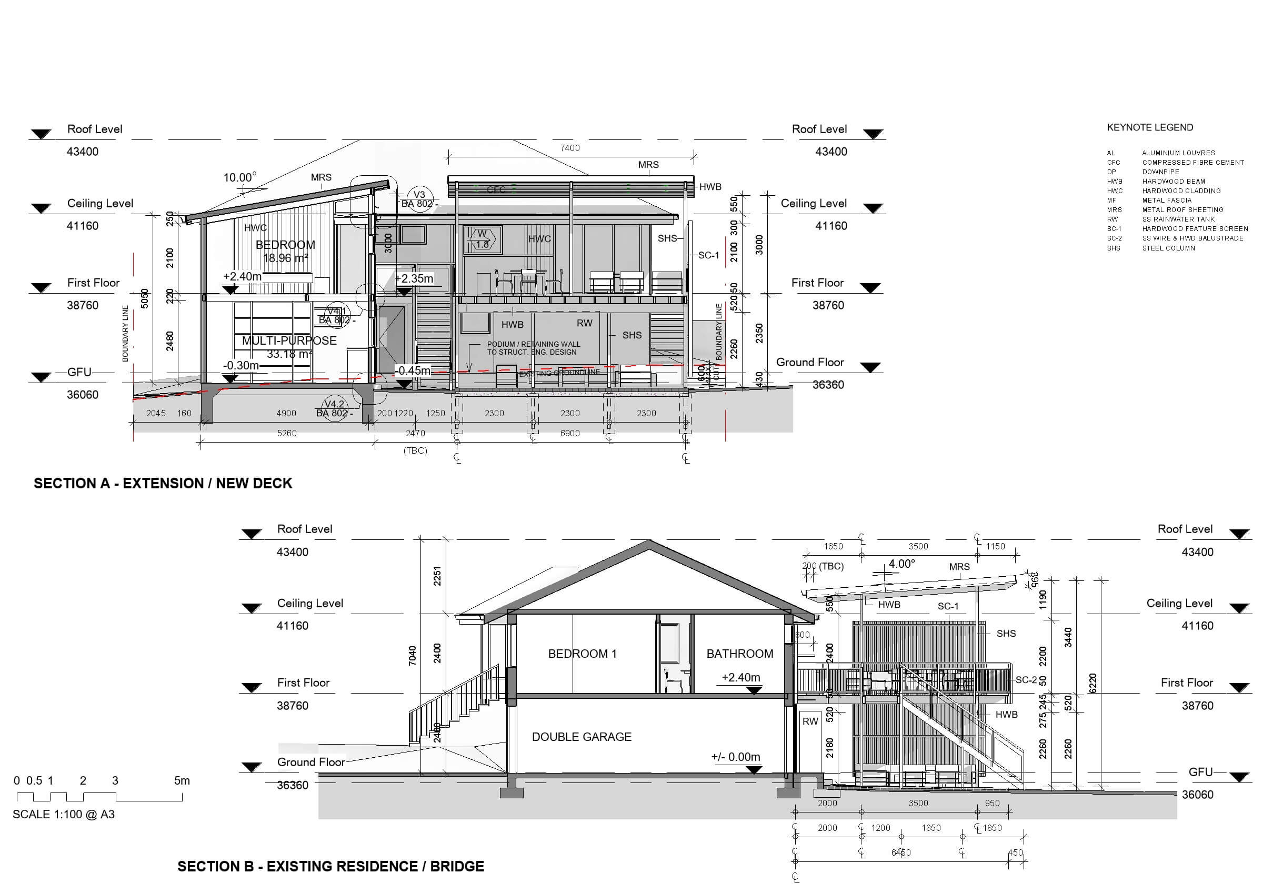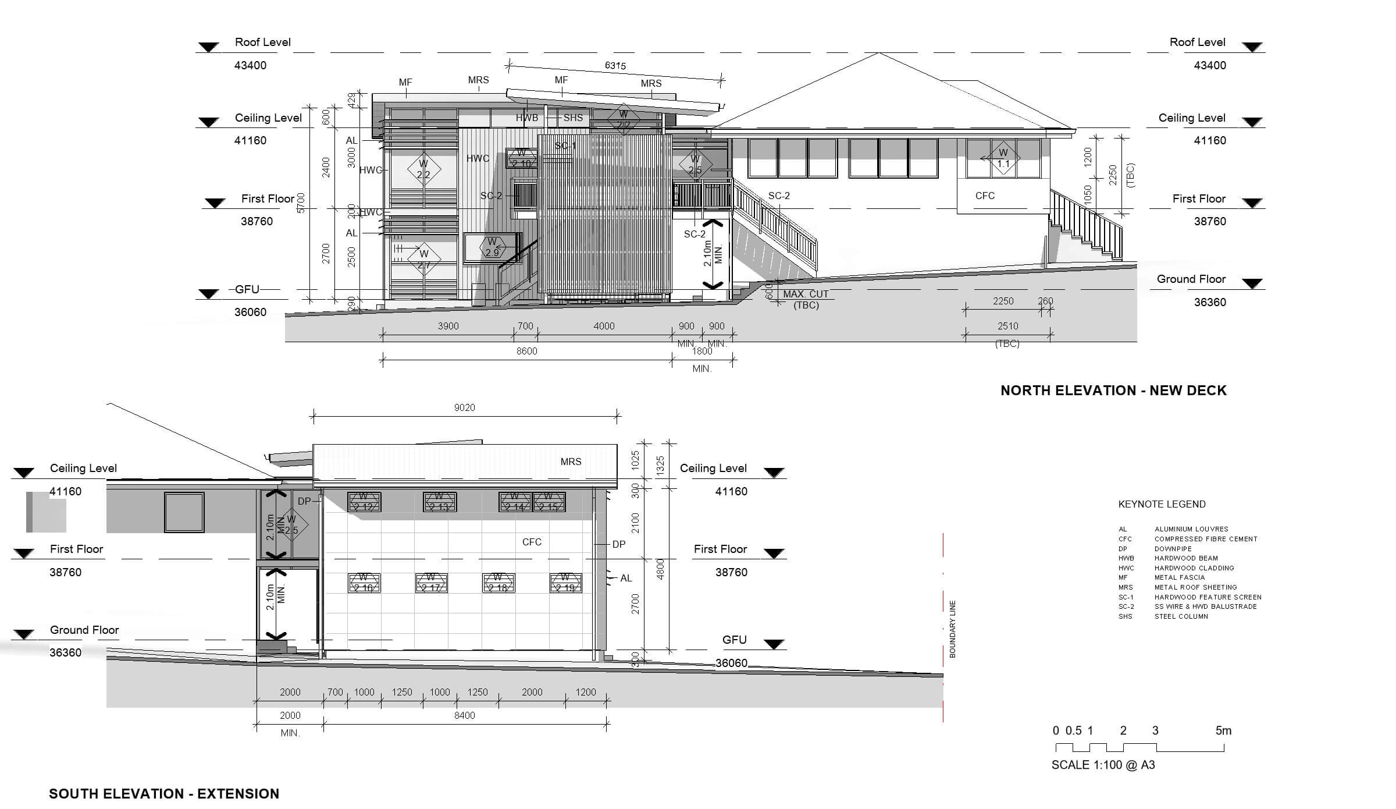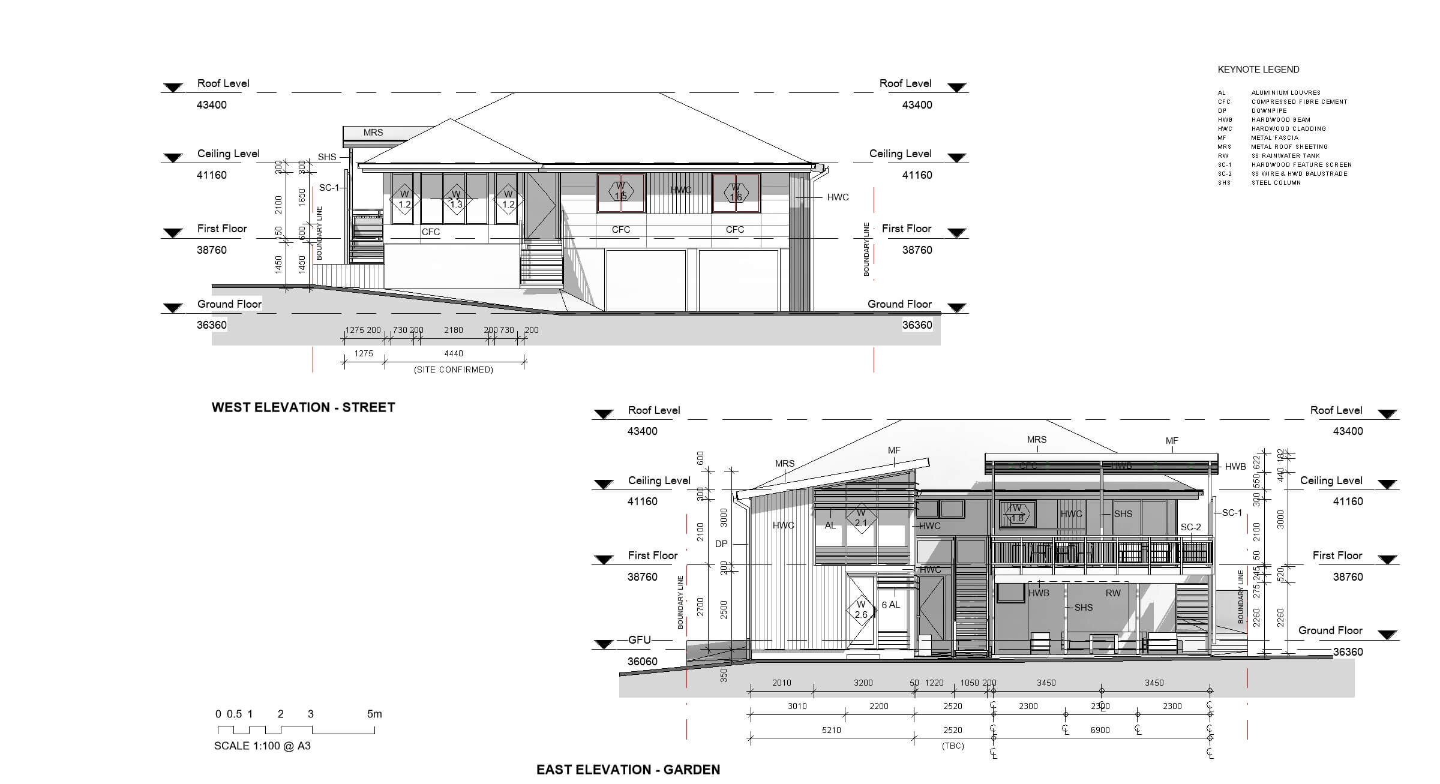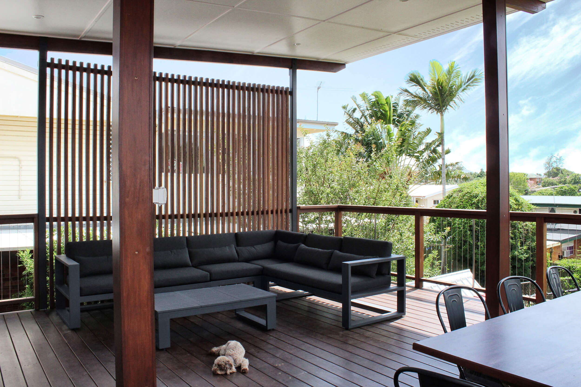
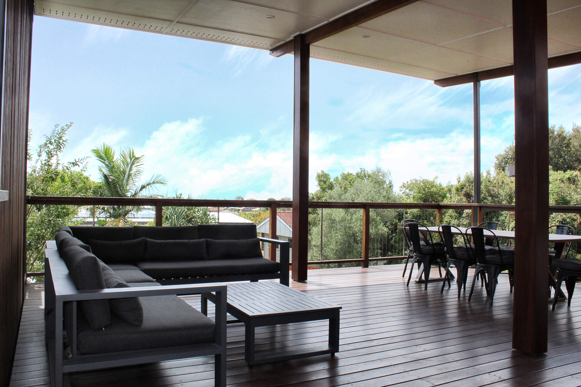
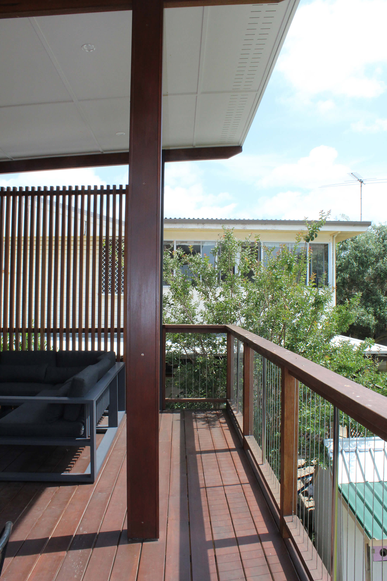
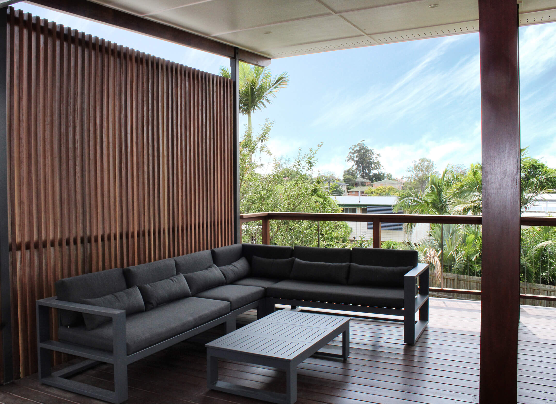
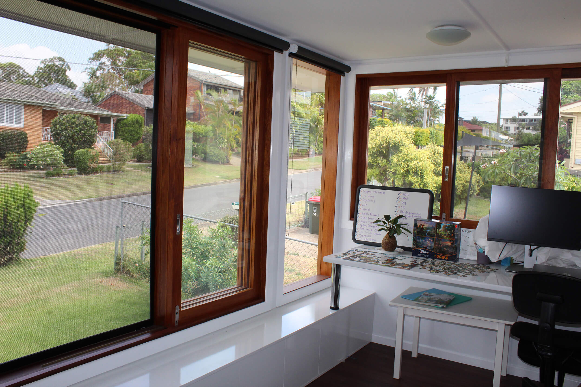
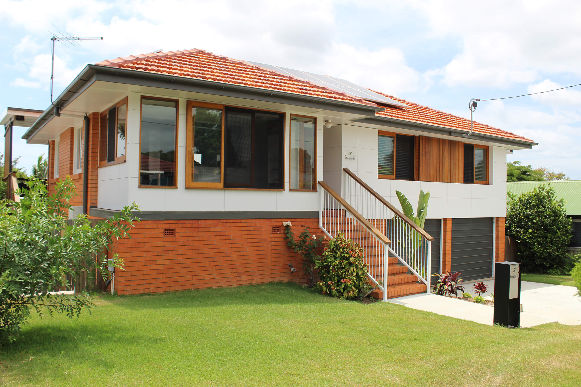
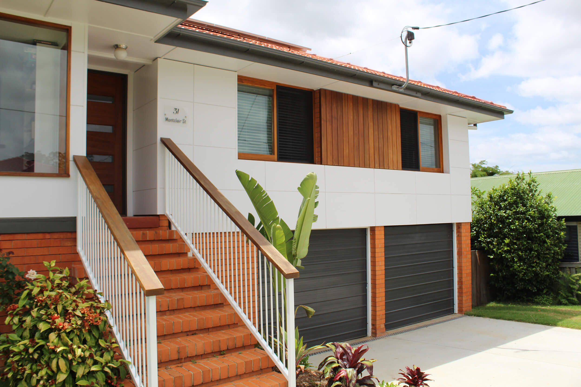
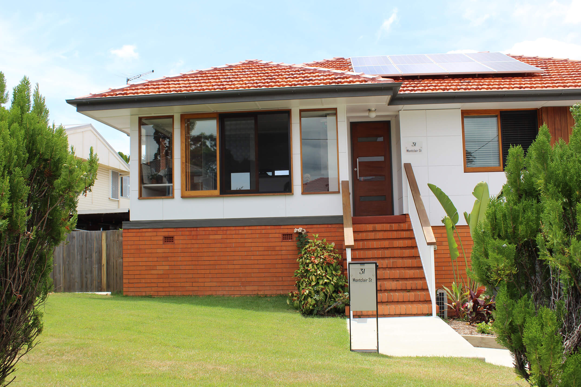
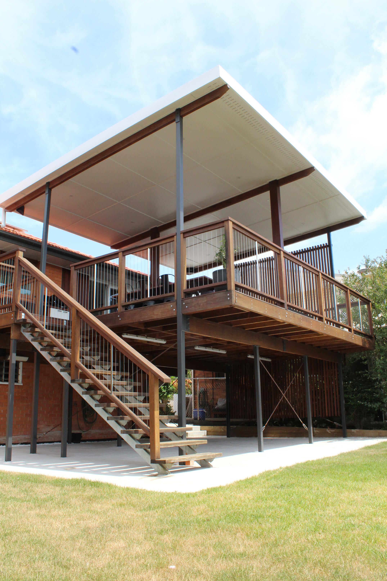
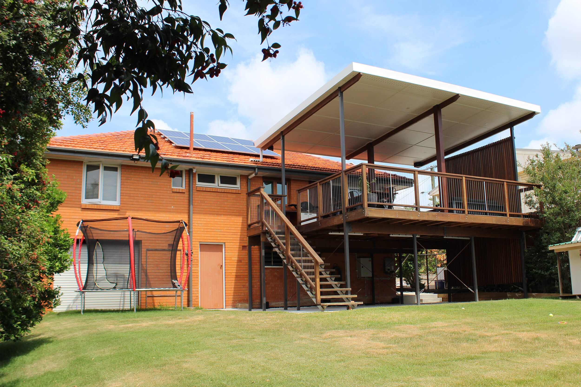
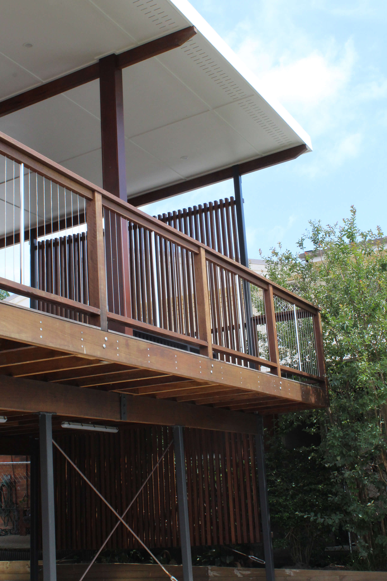
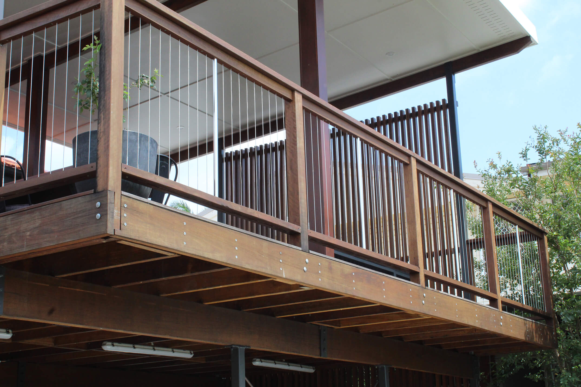
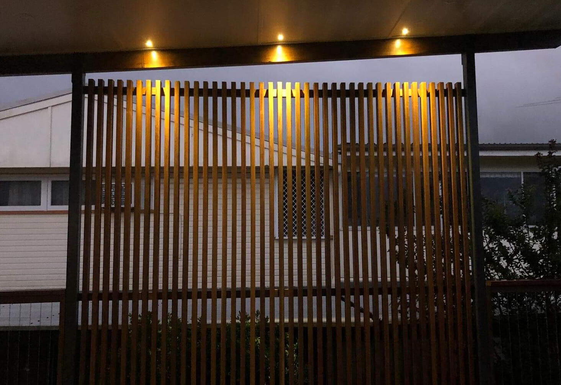
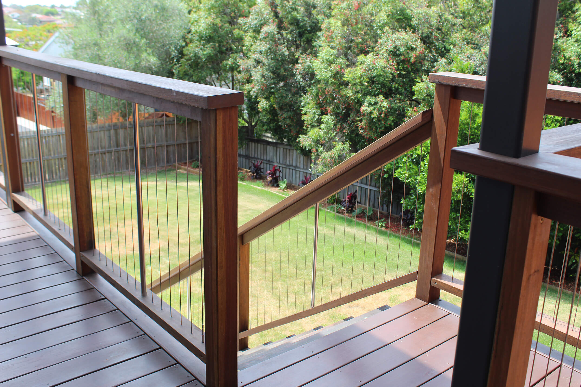
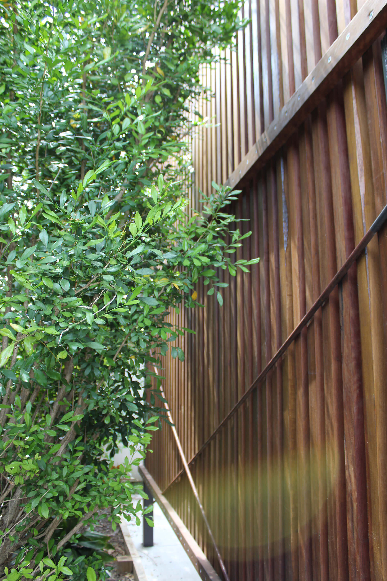
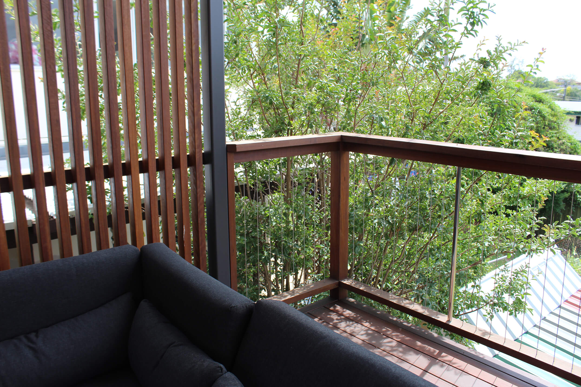
Status: Building Approval Oct. 2019, Stage 1 constructed June 2020
Aspley Residence - Brisbane QLD
The project brief was to create a contemporary, healthy home with high thermal comfort, minimised risk for mould and low to VOC free materials and finishes due to special health requirements of the clients. Stage 1 included a façade upgrade to reduce the heat load from the western sun and a roofed high-set deck, Stage 2 a two-level extension.
The new building connects with bridges to the house and deck to maximise airflow and daylight. A hardwood feature screen provides privacy and sun protection for the deck, the roofs open to the garden. The Concept Design was developed with an Interior Designer to maximise usability, safety and accommodate the client’s parents in the future.
Building biology principles were applied in the design and detailing, including low allergen- and passive solar design with cross-vented spaces and breathable and ventilated construction. A hygrothermal assessment will be performed for the extension and performance tested during operation.
