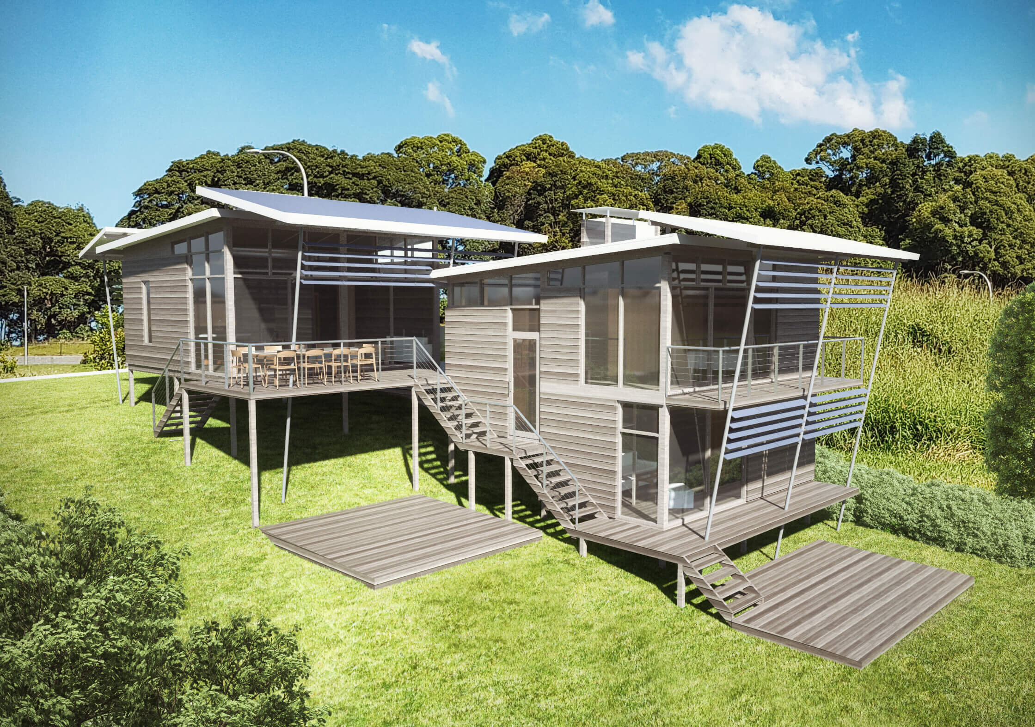
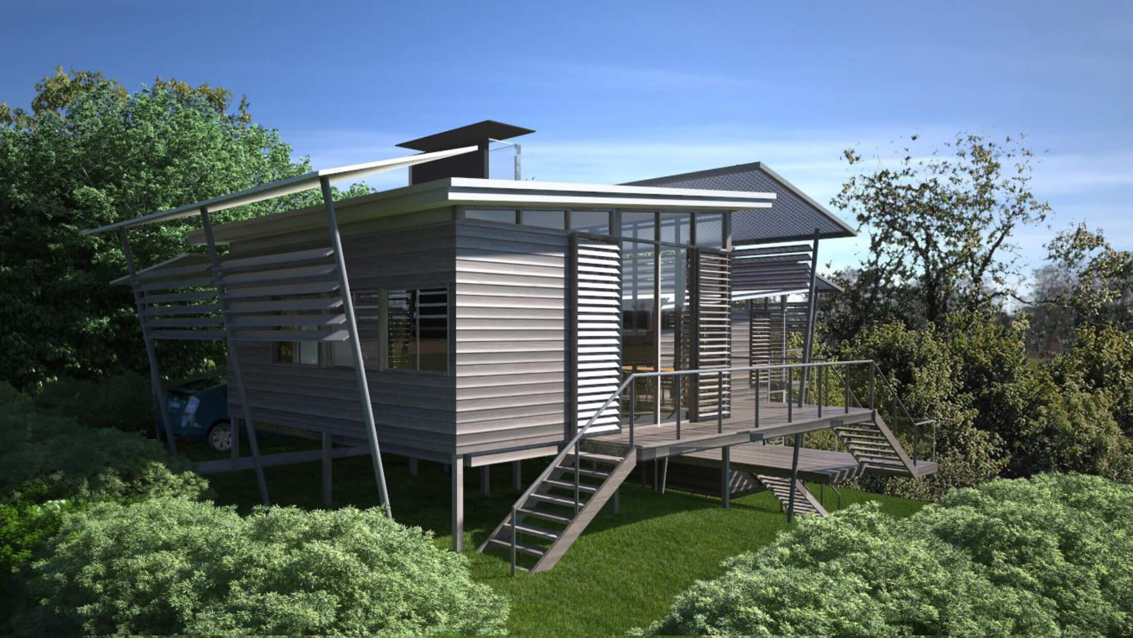
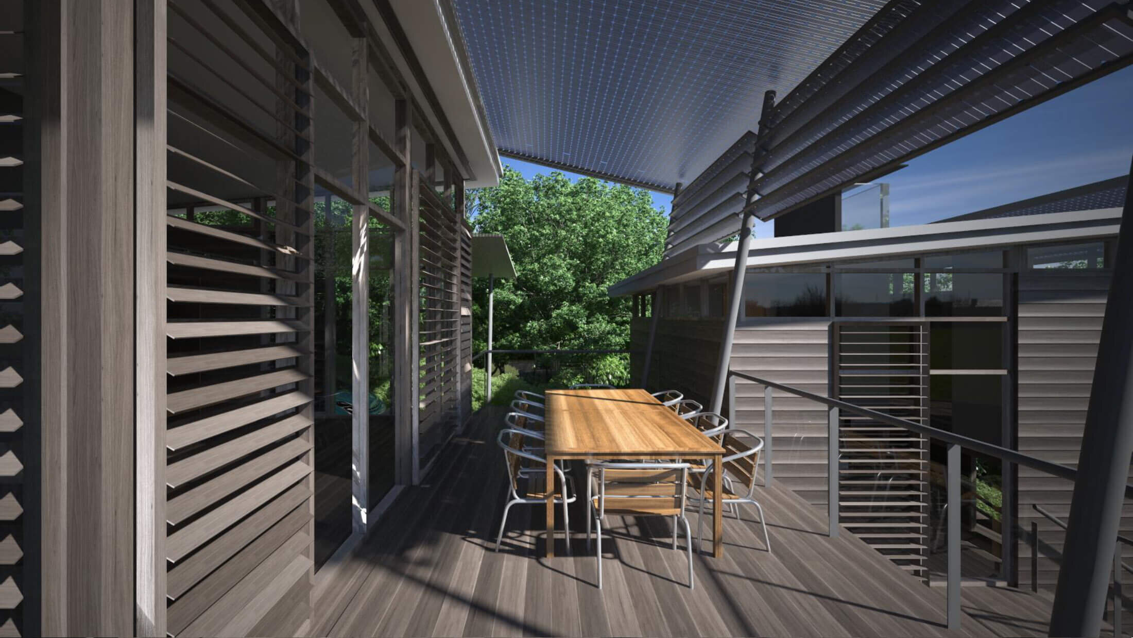
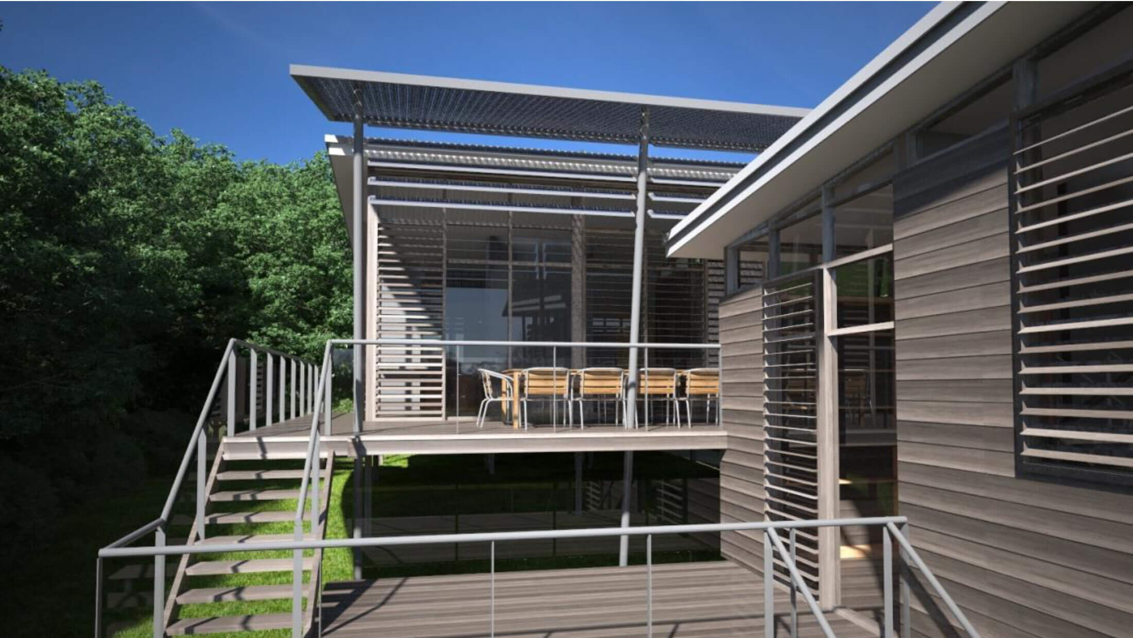
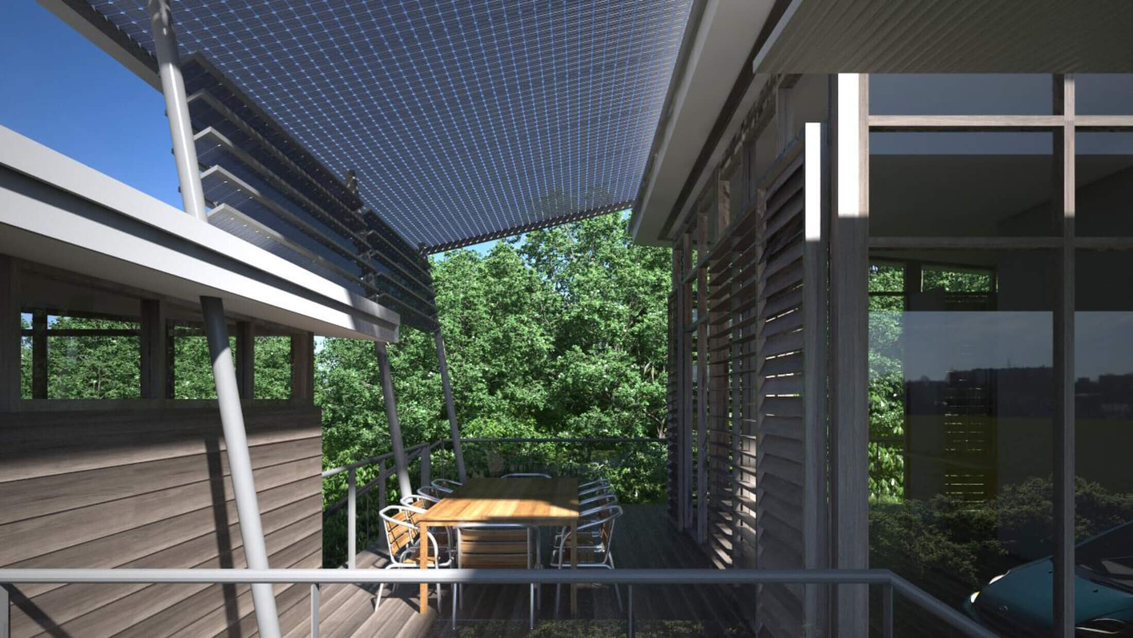
Tallowood Ridge Residence
The modular split-level design uses the sloping site efficiently and creates generous feeling spaces. Connected with a large feature deck, the modules are placed to maximise passive solar design and views to the Tallowood Ridge, adjoining creek reserve and Mt. Chincogan.
Design for cross-ventilation, two thermal chimneys, a high-performance envelope with double-glazed timber windows, breathable and ventilated construction and natural, low-/non-toxic materials ensure a healthy living environment. AccuRate was used as NatHERS accredited software to assess actual thermal comfort rather than targeting a star rating, including modeling of the thermal chimneys.
The building is powered by a frameless PV system with remote feed-in control technology, rainwater collected in 18Kl tanks and concrete-free with 100% permeable site surfaces. High quality hardwood from a local forest is used to create a natural atmosphere, minimise environmental impact and meet BAL 29 bushfire requirements.
The project is a prototype for the modular zero carbon house, it is fully documented for Building Approval and itemised cost for the modular components developed in collaboration with a local builder who was selected in an early tendering process.
Status: Development Approval 2018





