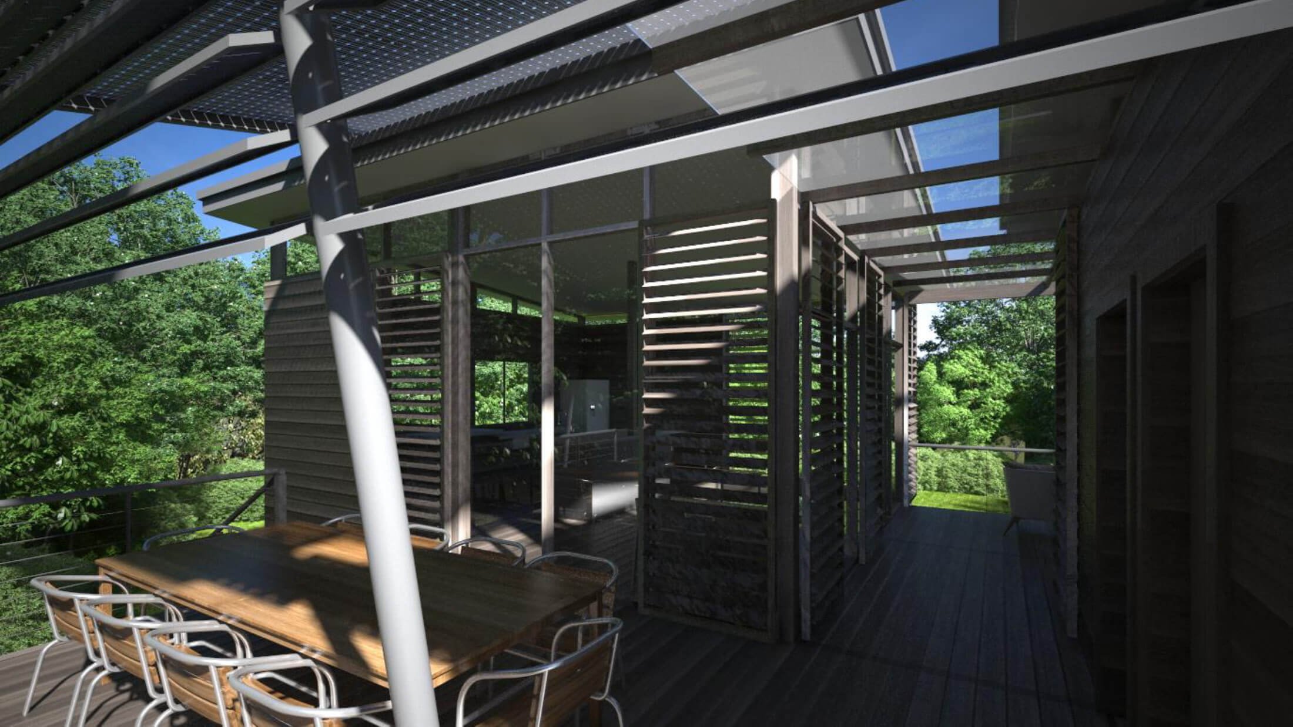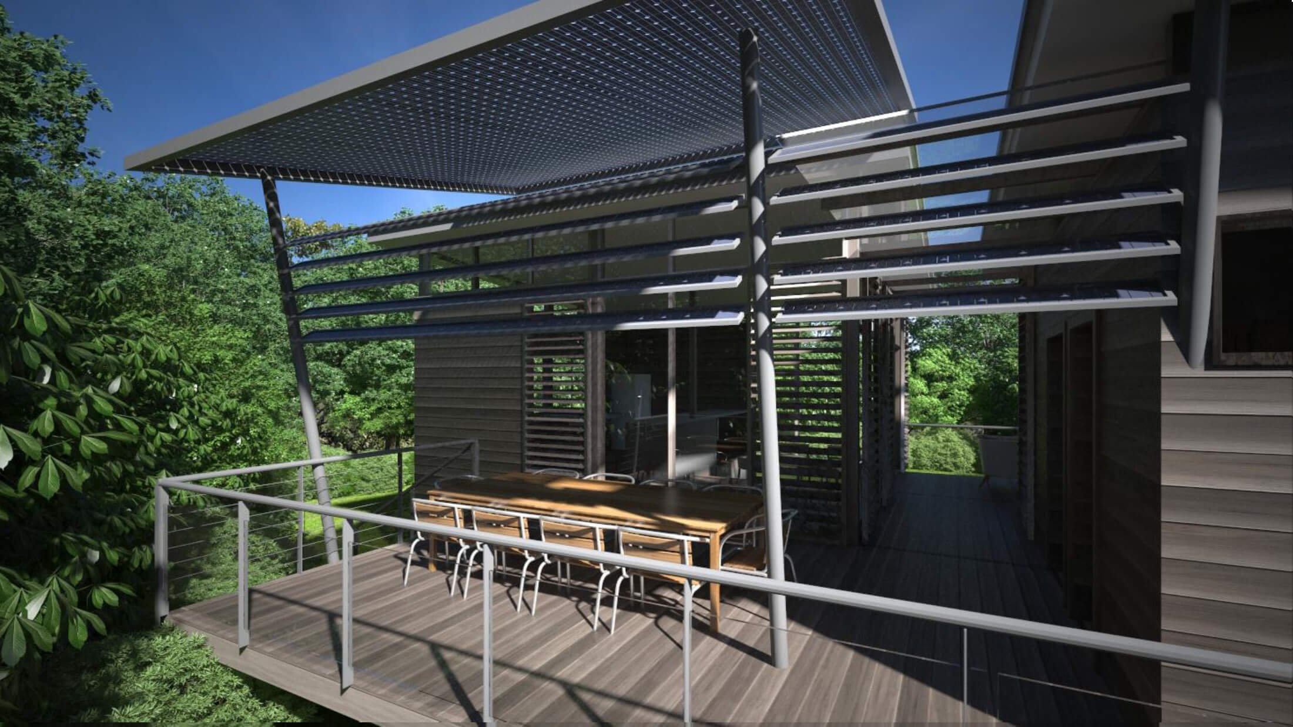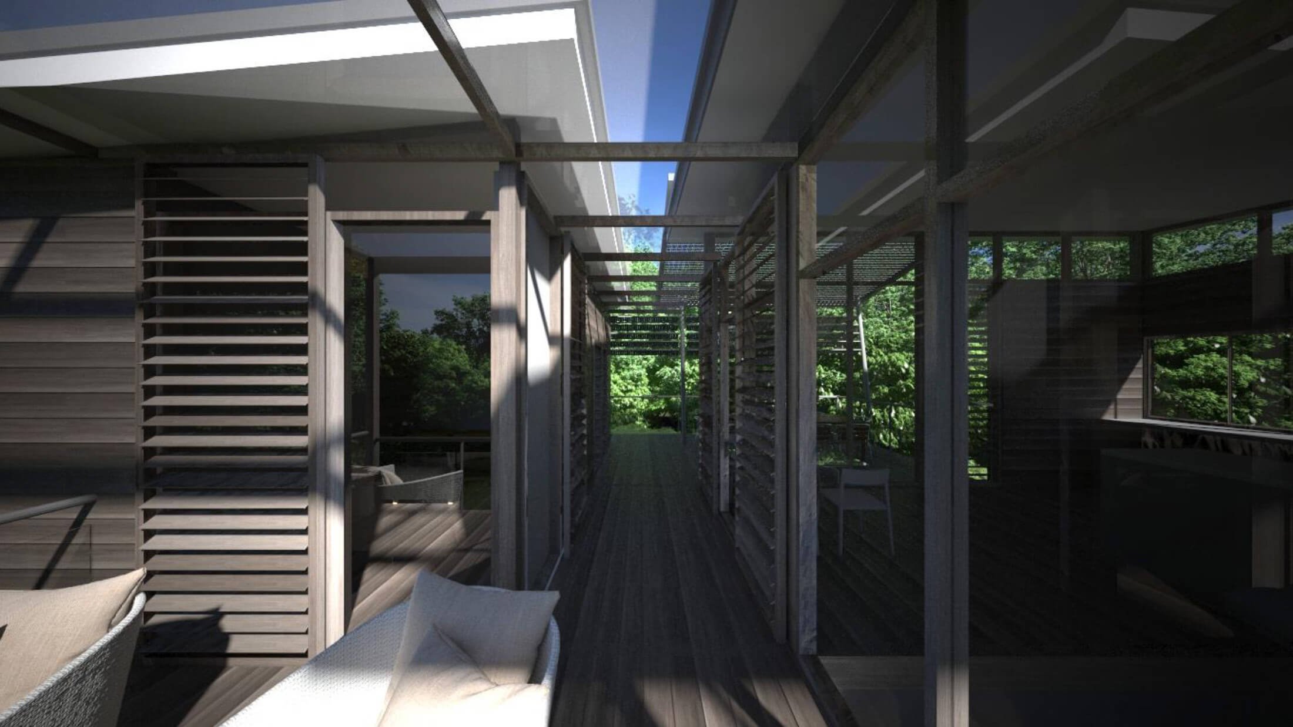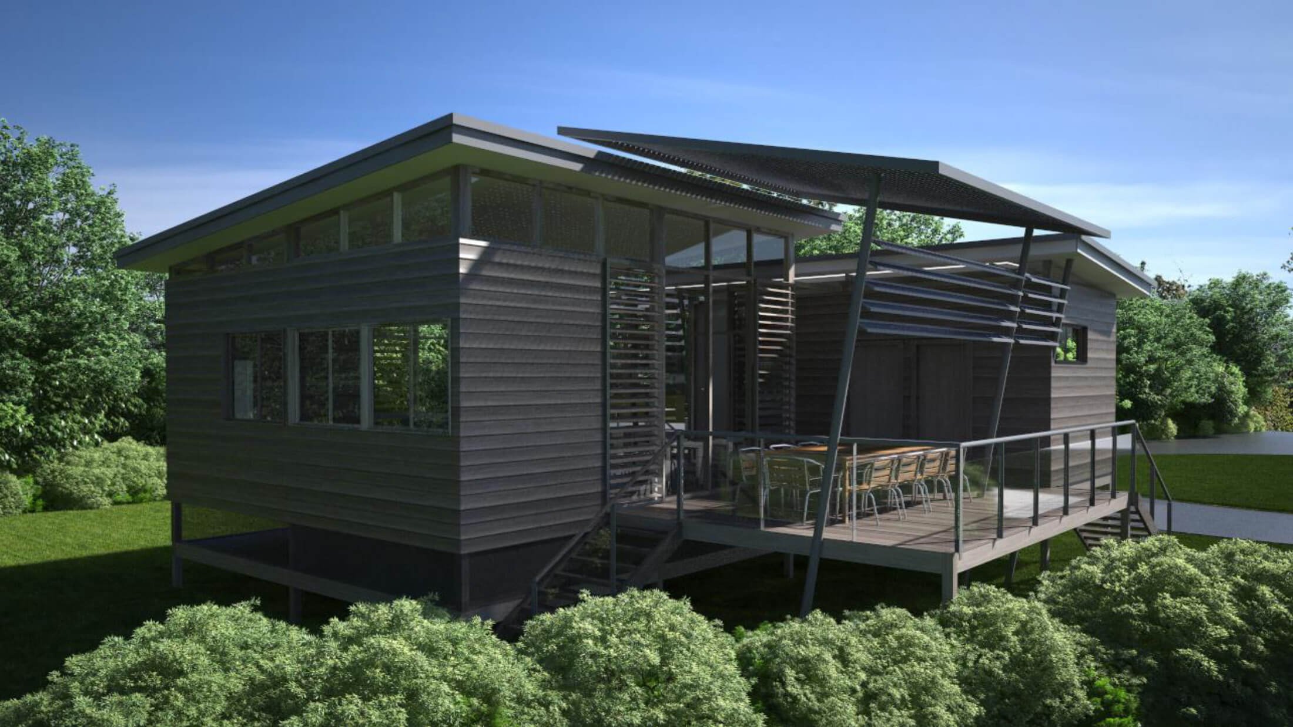




Secondary Dwelling - Ocean Shores NSW
Planned in a unique rainforest setting adjacent to Brunswick Heads Nature Reserve, this dwelling was challenged by bushfire regulations and an alternate solution sought to retain the native rainforest vegetation.
Two modules of 40m2 and 20m2 size are connected with a breezeway and placed to catch the sea-breezes from north-east. Despite the small footprint, the layout feels very spacious through open plan living and the connecting outdoor areas; breezeway, a large front deck and smaller rear deck. A full height thermal chimney / trombe wall on the western façade is used for passive cooling in summer and heating in winter and doubles as wardrobe. The building is raised on concrete-free steel foundations with kajak storage and rainwater tanks underneath.
The clients did not proceed with the project as they wanted to retain most of the trees. However, it was developed as one of our modular base designs and variations are available for other sites.
Area: 60m2
Outdoor: 35m2
Year: 2017


